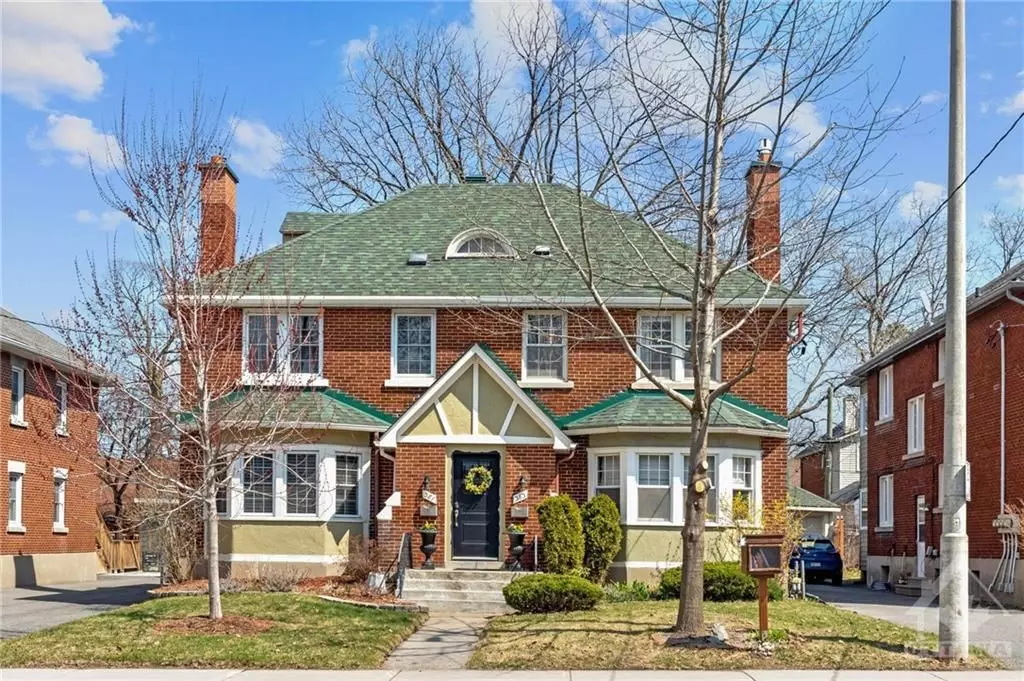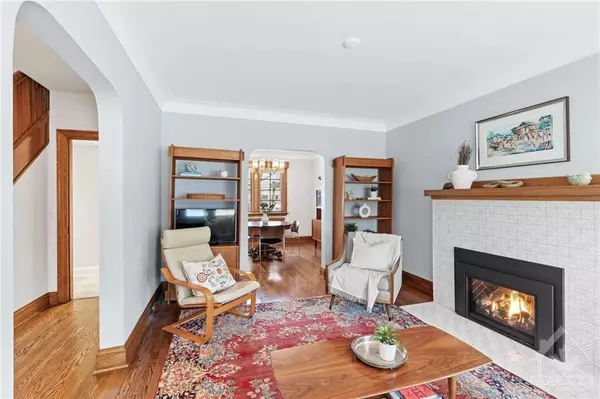$880,000
$875,000
0.6%For more information regarding the value of a property, please contact us for a free consultation.
4 Beds
3 Baths
SOLD DATE : 07/09/2024
Key Details
Sold Price $880,000
Property Type Multi-Family
Sub Type Semi-Detached
Listing Status Sold
Purchase Type For Sale
Subdivision 4504 - Civic Hospital
MLS Listing ID X9430037
Sold Date 07/09/24
Style 3-Storey
Bedrooms 4
Annual Tax Amount $6,120
Tax Year 2024
Property Sub-Type Semi-Detached
Property Description
Beautiful classic red brick semi-detached in the highly sought after Civic Hospital neighbourhood! Lovingly updated throughout the years while still maintaining original charm this 3+1 bedroom, 2.5 bathroom home is move-in ready. Flooded in natural light the main floor offers cozy living/dining space for entertaining, large modern kitchen addition w breakfast bar leading outside to fenced private yard & patio. Main floor powder room. Second level offers two spacious bedrooms, updated bathroom and a perfect work from home office or den. Third story loft primary bedroom w skylights. Finished lower level (2021) showcases an additional family room, bedroom w/ egress window, full bathroom and laundry space; the perfect guest retreat! Parking for two cars but walk to everything you need: schools, parks, splash pad & skating rink, Wellington St restaurants and cafes or to work at the Ottawa Hospital. Steps to lots of transit options and quick access to the highway for your commute., Flooring: Hardwood
Location
Province ON
County Ottawa
Community 4504 - Civic Hospital
Area Ottawa
Zoning Residential
Rooms
Basement Full
Separate Den/Office 1
Interior
Cooling Wall Unit(s)
Fireplaces Number 2
Fireplaces Type Natural Gas
Exterior
Garage Spaces 1.0
Community Features Public Transit, Park
Lot Frontage 27.09
Lot Depth 101.0
Total Parking Spaces 2
Building
Foundation Concrete
Read Less Info
Want to know what your home might be worth? Contact us for a FREE valuation!

Our team is ready to help you sell your home for the highest possible price ASAP
"My job is to find and attract mastery-based agents to the office, protect the culture, and make sure everyone is happy! "






