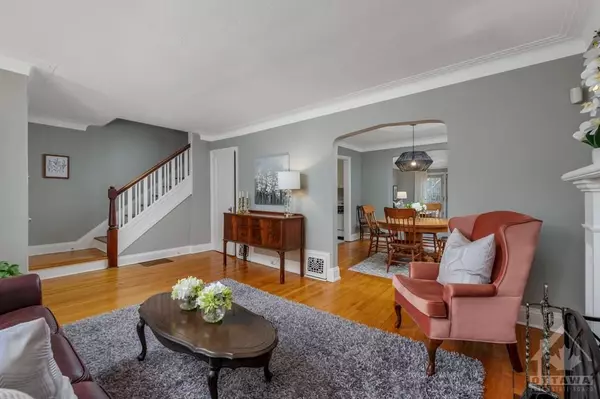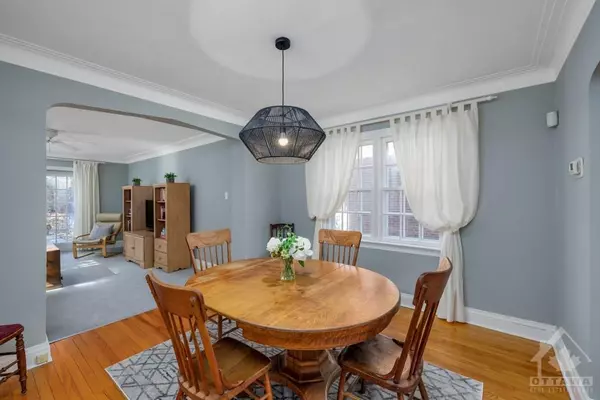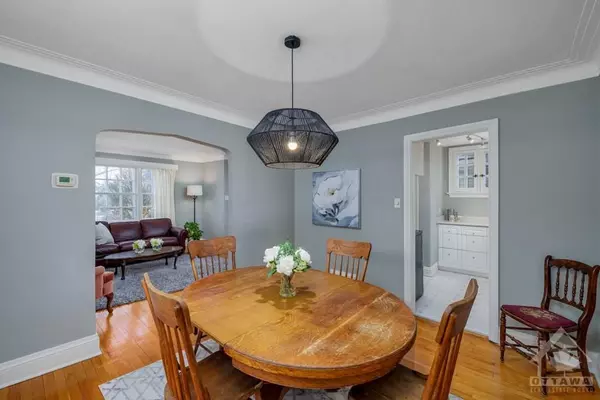$800,000
$800,000
For more information regarding the value of a property, please contact us for a free consultation.
3 Beds
1 Bath
SOLD DATE : 06/10/2024
Key Details
Sold Price $800,000
Property Type Single Family Home
Sub Type Detached
Listing Status Sold
Purchase Type For Sale
Subdivision 4504 - Civic Hospital
MLS Listing ID X9455143
Sold Date 06/10/24
Style 2-Storey
Bedrooms 3
Annual Tax Amount $5,543
Tax Year 2023
Property Sub-Type Detached
Property Description
Flooring: Vinyl, Opportunity to live in one of Ottawa's most sought-after neighbourhoods! Welcome to 710 Parkdale Avenue, nestled on a deep lot with private driveway in the desirable Civic Hospital area, steps to the Experimental Farm, Dows Lake, great schools and the trendy shops and restaurants of Hintonburg & Wellington West! Boasting tons of classic charm with hardwood floors and beautiful cove mouldings. Inviting living room adorned with a wood-burning fireplace and picturesque window for plenty of natural light. The main level also features a formal dining room, kitchen and spacious family room with French doors leading to the backyard. The second level showcases three good-sized bedrooms and a 4pc bathroom. Private west-facing yard with cedar hedges and stone patio! 48 hr irrevocable., Flooring: Hardwood
Location
Province ON
County Ottawa
Community 4504 - Civic Hospital
Area Ottawa
Zoning Residential
Rooms
Family Room Yes
Basement Full, Unfinished
Interior
Interior Features Other
Cooling Central Air
Fireplaces Number 1
Fireplaces Type Wood
Exterior
Garage Spaces 1.0
Roof Type Asphalt Shingle
Lot Frontage 33.0
Lot Depth 104.0
Total Parking Spaces 3
Building
Foundation Concrete
Read Less Info
Want to know what your home might be worth? Contact us for a FREE valuation!

Our team is ready to help you sell your home for the highest possible price ASAP
"My job is to find and attract mastery-based agents to the office, protect the culture, and make sure everyone is happy! "






