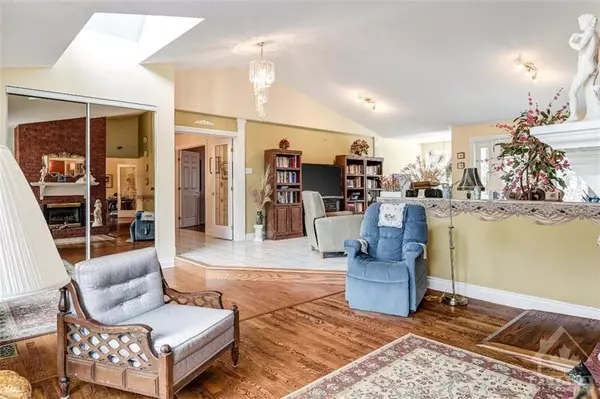$990,000
$999,900
1.0%For more information regarding the value of a property, please contact us for a free consultation.
4 Beds
3 Baths
0.5 Acres Lot
SOLD DATE : 06/18/2024
Key Details
Sold Price $990,000
Property Type Single Family Home
Sub Type Detached
Listing Status Sold
Purchase Type For Sale
Subdivision 1111 - Navan
MLS Listing ID X9434377
Sold Date 06/18/24
Style Bungalow
Bedrooms 4
Annual Tax Amount $7,309
Tax Year 2023
Lot Size 0.500 Acres
Property Sub-Type Detached
Property Description
Welcome to 3612 Delson Drive. A sprawling all brick very solid bungalow on lge nicely landscaped lot in the heart of Navan. This home has great architecture w/ lofty ceilings in the entrance & living area plus high ceilings in the garage for extra storage. This roomy 4bdrm, 3bth bungalow boasts a huge primary w/5-pce ens & 3 additional nice-sized bedrooms on the main floor. A well laid out floor plan w/ a lge kitchen, open lvg area w/ fireplace, & formal dining rm makes it the ideal home for entertaining. The downstairs is expansive w/ a 3-pce bath & layout for an additional living suite w/ direct access from the garage if desired. This home is also handicap accessible w/ wheelchair ramps, wider halls, lowered kitchen island, lge bathrooms, & even a hydraulic wheelchair lift in the garage. Newer roof, eavestroughs, & water system, & a brand-new furnace w/air exchange system. Don't miss this opportunity for luxurious accessible living. A must-see!! 24 Hour irrevocable on all offers., Flooring: Hardwood, Flooring: Ceramic
Location
Province ON
County Ottawa
Community 1111 - Navan
Area Ottawa
Zoning Residential
Rooms
Family Room Yes
Basement Full, Finished
Interior
Interior Features Air Exchanger, Other
Cooling Central Air
Fireplaces Number 2
Fireplaces Type Wood, Natural Gas
Exterior
Exterior Feature Deck
Garage Spaces 2.0
Roof Type Asphalt Shingle
Lot Frontage 100.0
Lot Depth 185.0
Total Parking Spaces 8
Building
Foundation Concrete
Read Less Info
Want to know what your home might be worth? Contact us for a FREE valuation!

Our team is ready to help you sell your home for the highest possible price ASAP
"My job is to find and attract mastery-based agents to the office, protect the culture, and make sure everyone is happy! "






