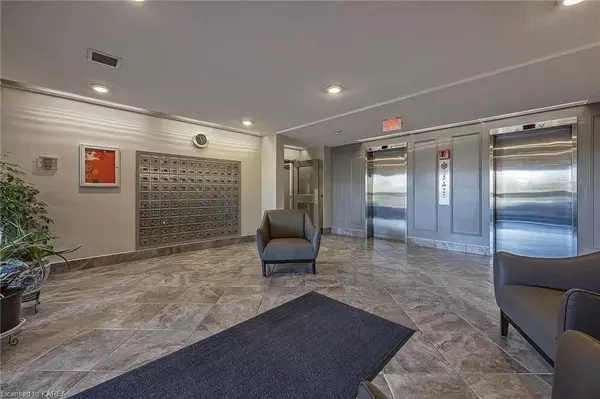$330,000
$336,600
2.0%For more information regarding the value of a property, please contact us for a free consultation.
2 Beds
1 Bath
797 SqFt
SOLD DATE : 08/27/2024
Key Details
Sold Price $330,000
Property Type Condo
Sub Type Condo Apartment
Listing Status Sold
Purchase Type For Sale
Approx. Sqft 700-799
Square Footage 797 sqft
Price per Sqft $414
Subdivision Central City West
MLS Listing ID X9403973
Sold Date 08/27/24
Style Other
Bedrooms 2
HOA Fees $502
Annual Tax Amount $2,416
Tax Year 2023
Property Sub-Type Condo Apartment
Property Description
This meticulously maintained 2 bedroom, 1 bath condo is located at the center of town, offering a convenient
and ideal location for urban living. The property is turnkey and move-in ready, with a bright and clean interior,
new flooring and light fixtures. The kitchen features a pantry, new appliances, and a stylish backsplash, while
the renovated bathroom adds a touch of modern elegance. The spacious layout includes a balcony, perfect for
enjoying the city views. Life at Country Club Towers includes an inground pool, onsite laundry, gym,
games/hobby room, and visitor parking. This property is located minutes from Cataraqui Golf and Country
Club, shopping, restaurants, schools, public transit, and all other amenities.
Location
Province ON
County Frontenac
Community Central City West
Area Frontenac
Zoning URM4
Rooms
Basement None
Kitchen 1
Interior
Interior Features Other
Cooling None
Laundry Shared, Coin Operated
Exterior
Parking Features Other, Other, Reserved/Assigned
Pool None
Amenities Available Gym, Outdoor Pool, Game Room, Visitor Parking
Roof Type Other
Exposure North
Total Parking Spaces 1
Building
Foundation Other
Locker None
New Construction false
Others
Senior Community No
Security Features Carbon Monoxide Detectors,Smoke Detector
Pets Allowed Restricted
Read Less Info
Want to know what your home might be worth? Contact us for a FREE valuation!

Our team is ready to help you sell your home for the highest possible price ASAP
"My job is to find and attract mastery-based agents to the office, protect the culture, and make sure everyone is happy! "






