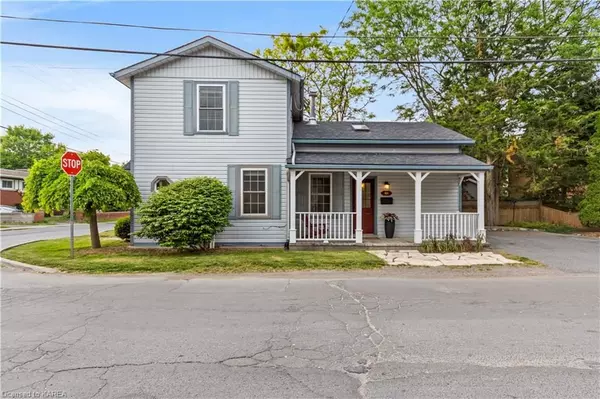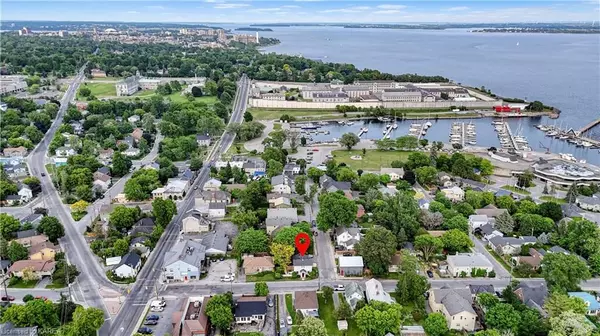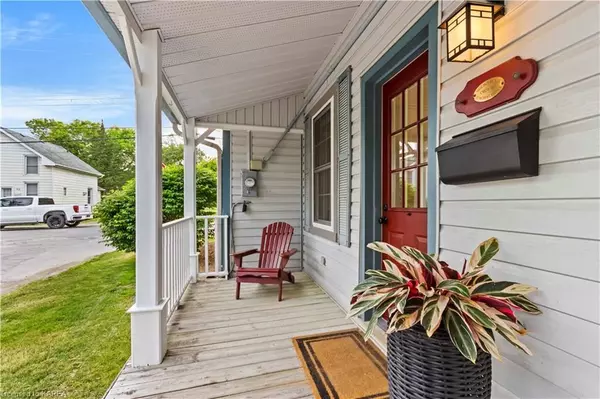$785,000
$800,000
1.9%For more information regarding the value of a property, please contact us for a free consultation.
2 Beds
2 Baths
1,357 SqFt
SOLD DATE : 08/15/2024
Key Details
Sold Price $785,000
Property Type Single Family Home
Sub Type Detached
Listing Status Sold
Purchase Type For Sale
Square Footage 1,357 sqft
Price per Sqft $578
Subdivision Central City West
MLS Listing ID X9403293
Sold Date 08/15/24
Style 2-Storey
Bedrooms 2
Annual Tax Amount $4,400
Tax Year 2024
Property Sub-Type Detached
Property Description
One of the sweetest spots in Portsmouth Village. Situated on a lovely corner lot where Mowat St meets Grange, this home showcases the perfect blend of old world charm and modern finishes. The first thing you will notice throughout the almost 1400sq ft is how bright it is, with light streaming in from all directions through brand new windows. The main floor sees a convenient half bath upon entry, the beautiful open kitchen, laundry room, both a living room and a front family room with a cozy gas fireplace, and access to the tranquil & stunning yard. The upper level is where you'll find two bedrooms and the full bath. The old pine floors are impeccable and the hardwood laid to match is the perfect pairing. There are more closets and storage nooks than imagined here and with thoughtful design elements and updates abound, there is truly nothing to do but move in. The outside is fully fenced and wonderfully private and the little garden shed has seen a recent makeover- now heated, insulated and with electricity, housing a home gym with amazing built-ins. Meander around the area, just steps to the waterfront and the Olympic harbour, then stop at The Ports for a famous burger and pint. Everything has been thought of here, you really need to come and see it.
Location
Province ON
County Frontenac
Community Central City West
Area Frontenac
Zoning A5
Rooms
Basement None
Kitchen 1
Interior
Interior Features Water Heater Owned
Cooling Central Air
Fireplaces Number 1
Fireplaces Type Family Room
Exterior
Exterior Feature Deck, Porch, Privacy
Parking Features Private Double
Pool None
Roof Type Asphalt Shingle
Lot Frontage 55.0
Lot Depth 66.0
Exposure North
Total Parking Spaces 3
Building
Foundation Stone, Other
New Construction false
Others
Senior Community No
Read Less Info
Want to know what your home might be worth? Contact us for a FREE valuation!

Our team is ready to help you sell your home for the highest possible price ASAP
"My job is to find and attract mastery-based agents to the office, protect the culture, and make sure everyone is happy! "






