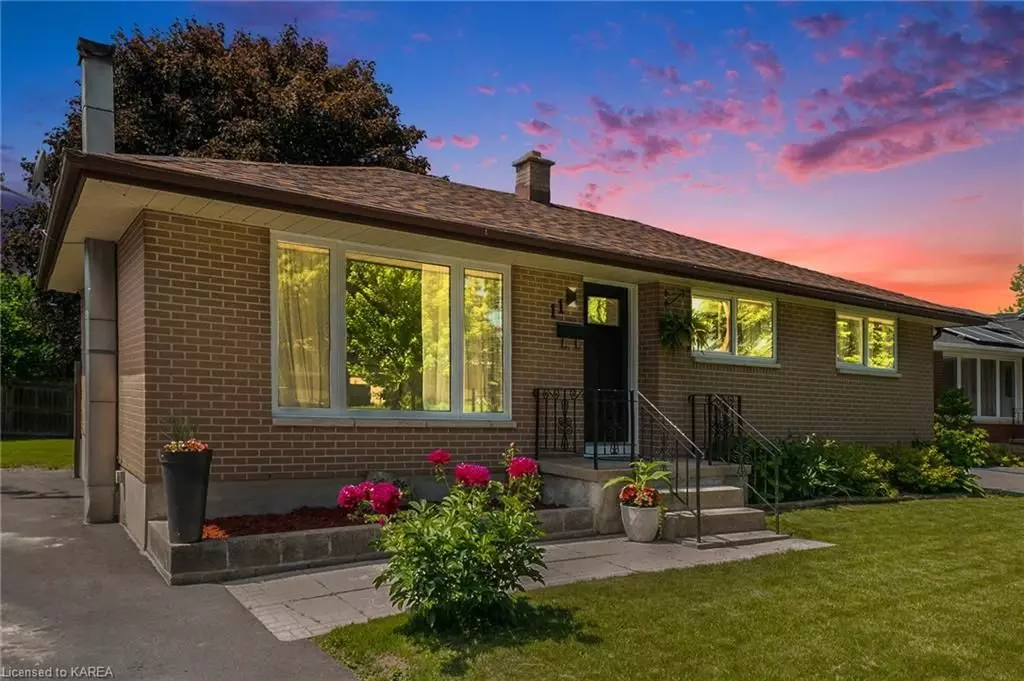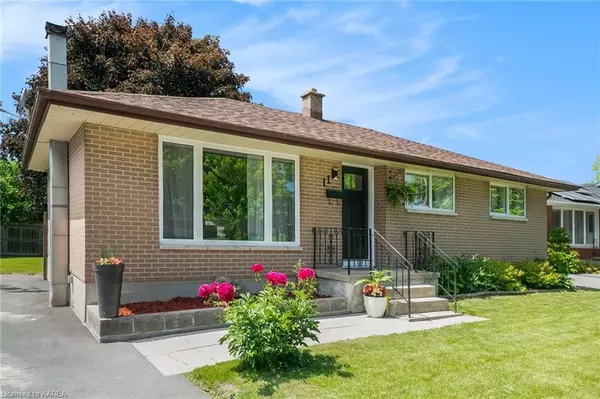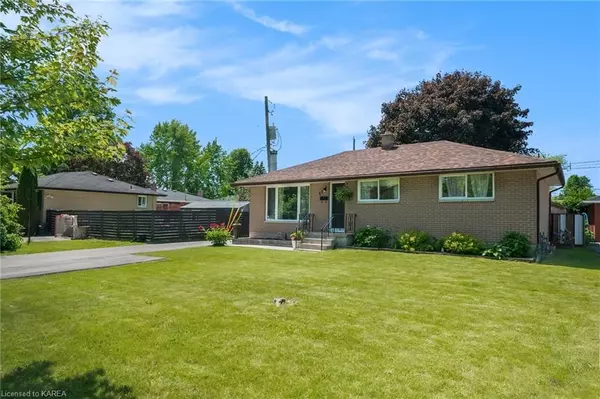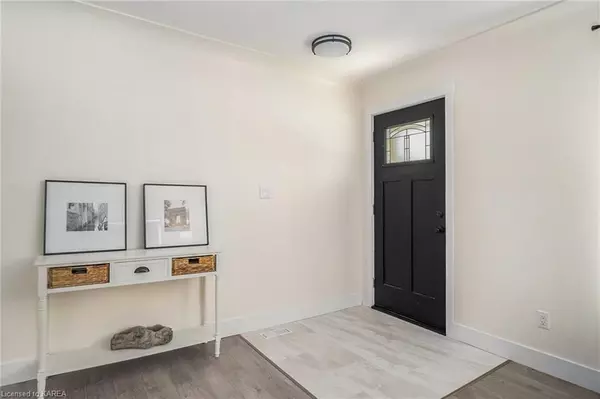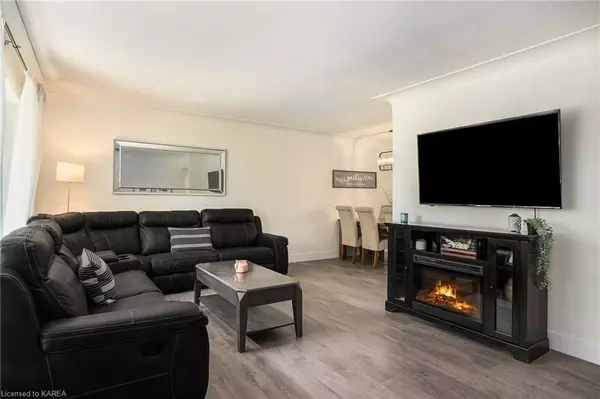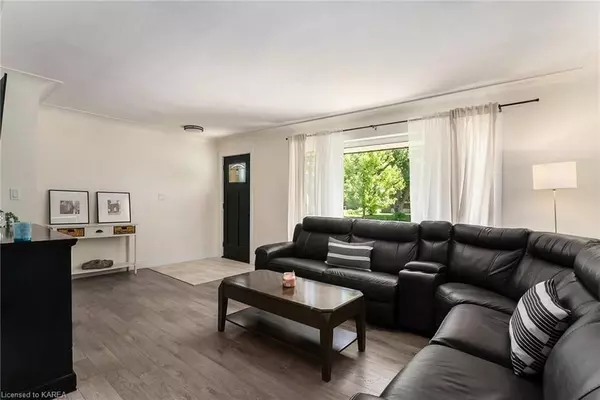$640,000
$649,900
1.5%For more information regarding the value of a property, please contact us for a free consultation.
5 Beds
2 Baths
1,057 SqFt
SOLD DATE : 08/08/2024
Key Details
Sold Price $640,000
Property Type Single Family Home
Sub Type Detached
Listing Status Sold
Purchase Type For Sale
Square Footage 1,057 sqft
Price per Sqft $605
Subdivision Central City West
MLS Listing ID X9403244
Sold Date 08/08/24
Style Bungalow
Bedrooms 5
Annual Tax Amount $3,400
Tax Year 2024
Property Sub-Type Detached
Property Description
Welcome to this beautifully renovated brick bungalow nestled in a serene neighbourhood in the West end of the city-close to Lake Ontario Park, Queens & St. Lawrence College. Boasting a total of 5 bedrooms & 2 baths, this home offers ample space for comfortable living. Step inside & be greeted by a newly renovated interior featuring modern amenities & stylish finishes. Main level comprises 3 spacious bedrooms, a sleek new kitchen equipped w/SS appliances, pantry & new flooring, the cozy living area is adorned with fresh flooring & lots of natural light. Newly renovated 4pc bath has been tastefully done. Downstairs, you will find an ideal in-law suite complete w/2 bedrooms, 3pc bath, kitchenette & bright living space + it has its own entrance, providing privacy & convenience for extended family or guests. Outside features a lovely yard & a 16 x 10 shed for extra storage. Located in a highly desirable area, this home offers the perfect blend of comfort, functionality & convenience.
Location
Province ON
County Frontenac
Community Central City West
Area Frontenac
Zoning UR7
Rooms
Basement Finished, Full
Kitchen 2
Separate Den/Office 2
Interior
Cooling Central Air
Laundry In Basement
Exterior
Pool None
Roof Type Asphalt Shingle
Lot Frontage 51.02
Lot Depth 109.7
Exposure West
Total Parking Spaces 4
Building
Foundation Block
New Construction false
Others
Senior Community No
Read Less Info
Want to know what your home might be worth? Contact us for a FREE valuation!

Our team is ready to help you sell your home for the highest possible price ASAP
"My job is to find and attract mastery-based agents to the office, protect the culture, and make sure everyone is happy! "

