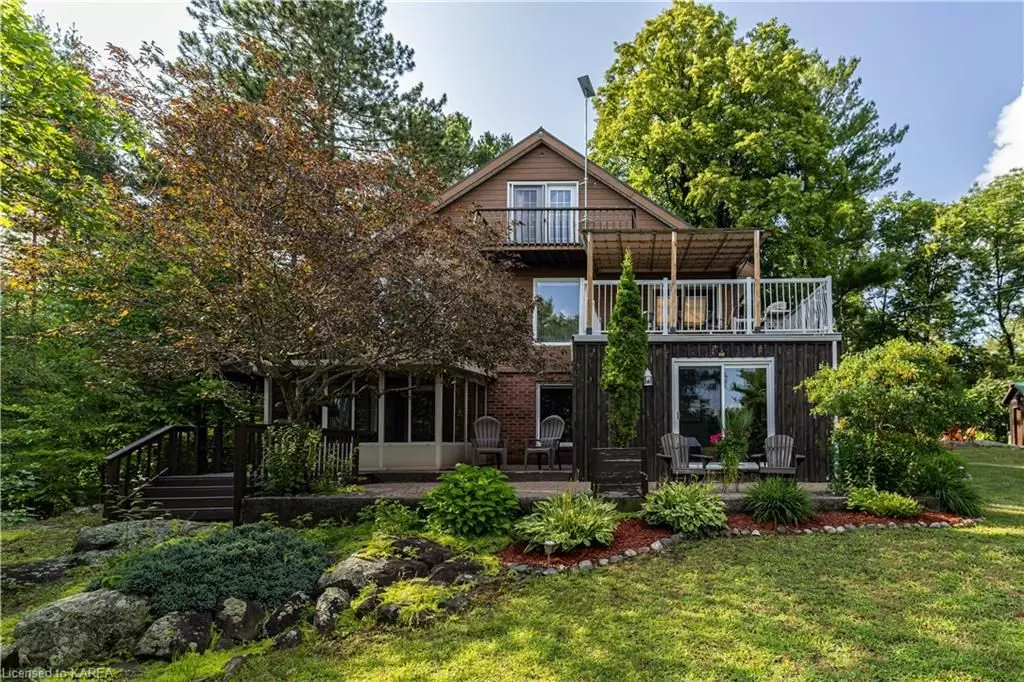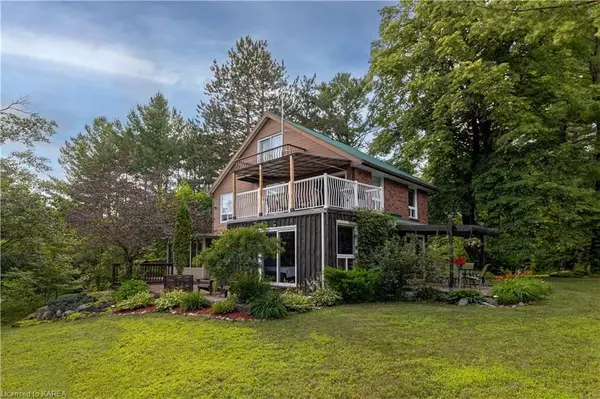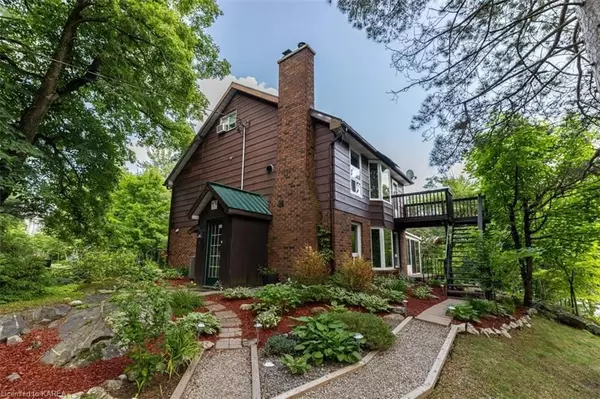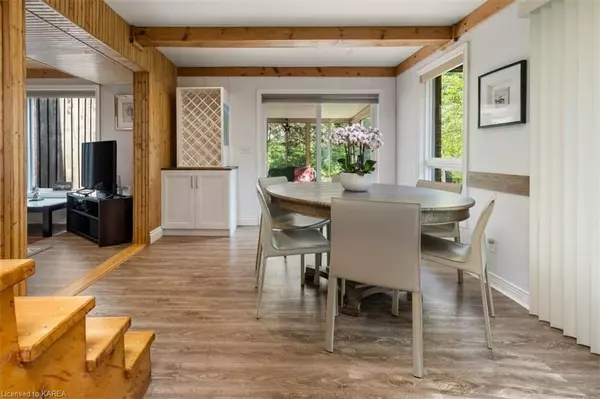$845,000
$888,800
4.9%For more information regarding the value of a property, please contact us for a free consultation.
3 Beds
2 Baths
2,200 SqFt
SOLD DATE : 07/15/2024
Key Details
Sold Price $845,000
Property Type Single Family Home
Sub Type Detached
Listing Status Sold
Purchase Type For Sale
Square Footage 2,200 sqft
Price per Sqft $384
Subdivision Frontenac Centre
MLS Listing ID X9401729
Sold Date 07/15/24
Style 2 1/2 Storey
Bedrooms 3
Annual Tax Amount $5,240
Tax Year 2023
Lot Size 0.500 Acres
Property Sub-Type Detached
Property Description
One of a kind. Absolutely gorgeous updated top to bottom 4 season Rec property on Long Lake. Custom build kitchen with SS appliances / wood countertop. Modern bathrooms with ceramic tiles. Ideally situated on an oversized lot, 1.70 acreage and south facing waterfront lots with 226 feet of deep natural shoreline. Property boasts 2200 sq ft of high quality finished space with 3 oversized bedrooms and lots of living space. Main floor offers its own BRD, bath and kitchen, laundry and a sunny sunroom. 2nd floor offers new kitchen, large BRD, 1/3 bath and private terrace. 3rd BRD offers oversize bedroom and private terrace.
Location
Province ON
County Frontenac
Community Frontenac Centre
Area Frontenac
Zoning Seasonal Rec
Rooms
Basement None
Kitchen 2
Interior
Interior Features Water Treatment, Sump Pump
Cooling Central Air
Laundry Inside
Exterior
Exterior Feature Canopy, Lighting, Lawn Sprinkler System, Porch, Privacy, Seasonal Living, Year Round Living, Private Entrance
Parking Features Other
Garage Spaces 2.0
Pool None
Waterfront Description Dock,Waterfront-Deeded Access
View Lake
Roof Type Metal
Lot Frontage 226.12
Lot Depth 372.08
Exposure North
Total Parking Spaces 22
Building
Lot Description Irregular Lot
Foundation Poured Concrete
New Construction false
Others
Senior Community Yes
Read Less Info
Want to know what your home might be worth? Contact us for a FREE valuation!

Our team is ready to help you sell your home for the highest possible price ASAP
"My job is to find and attract mastery-based agents to the office, protect the culture, and make sure everyone is happy! "






