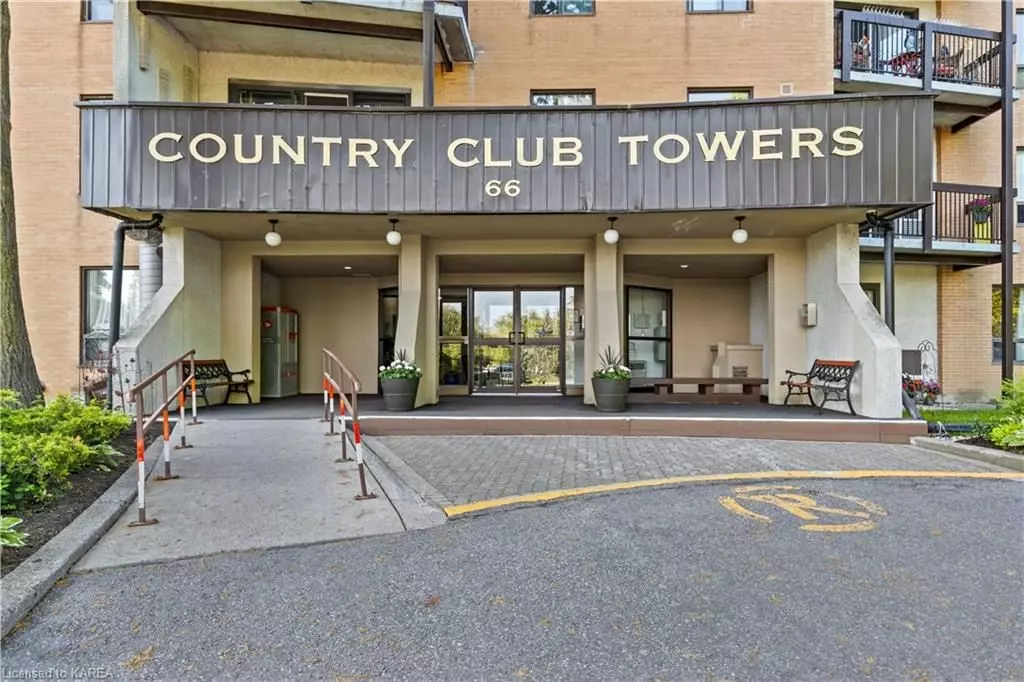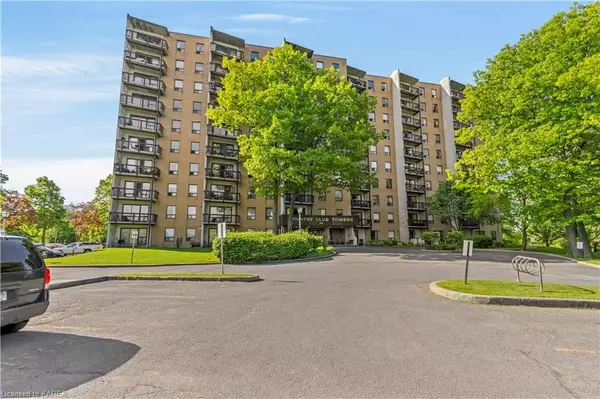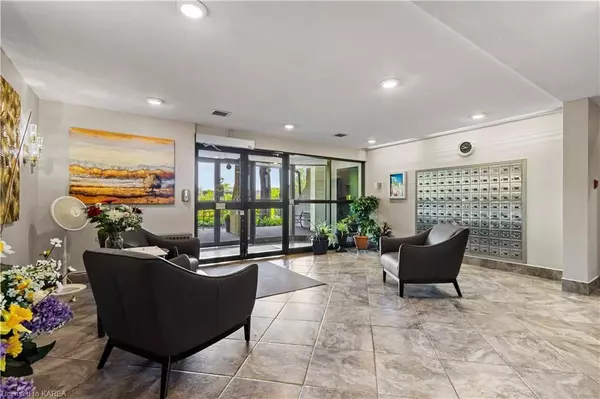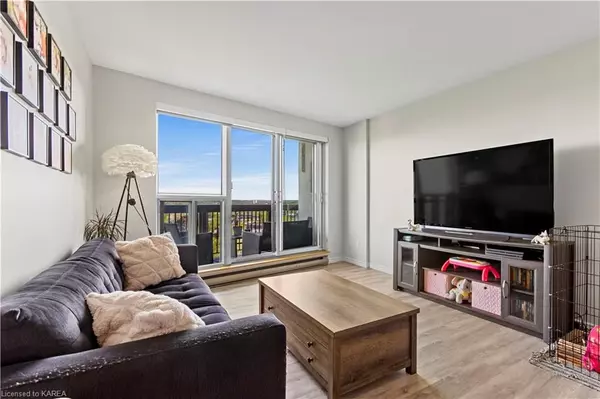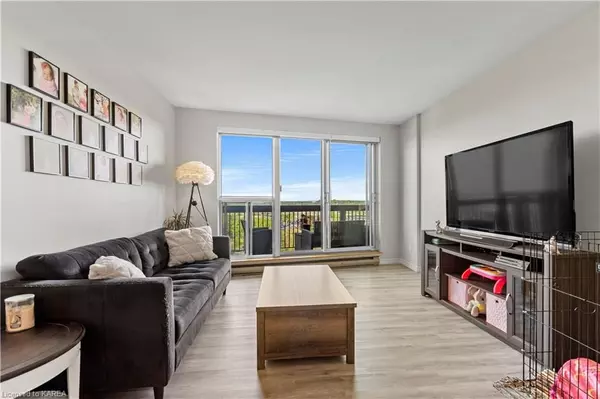$320,500
$329,900
2.8%For more information regarding the value of a property, please contact us for a free consultation.
2 Beds
1 Bath
808 SqFt
SOLD DATE : 08/20/2024
Key Details
Sold Price $320,500
Property Type Condo
Sub Type Condo Apartment
Listing Status Sold
Purchase Type For Sale
Approx. Sqft 800-899
Square Footage 808 sqft
Price per Sqft $396
Subdivision Central City West
MLS Listing ID X9401733
Sold Date 08/20/24
Style Other
Bedrooms 2
HOA Fees $502
Annual Tax Amount $2,545
Tax Year 2023
Property Sub-Type Condo Apartment
Property Description
Welcome to your new home in the heart of luxury living! Perched atop the tenth floor, this stunning condo offers panoramic views of the serene Little Cataraqui Creek, showcasing picturesque sunsets that will take your breath away.
Step inside to discover a meticulously designed space boasting two spacious bedrooms, providing ample room for both relaxation and productivity. The updated bathroom features sleek fixtures and contemporary finishes, ensuring a sanctuary for relaxation and rejuvenation.
The living and dining rooms have brand-new flooring, creating a seamless flow throughout the open-concept layout. Bask in the natural light streaming through the windows as you entertain guests or simply unwind in the comfort of your own home.
But the luxury doesn't stop there. Residents of this exclusive condominium enjoy access to amenities designed to elevate every aspect of their lifestyle. Take a dip in the seasonal pool, perfect for cooling off on hot summer days, or store your bike securely in the dedicated bike room before embarking on an adventure along the nearby trails.
Maintain your active lifestyle in the state-of-the-art exercise room, equipped with top-of-the-line equipment to help you achieve your fitness goals. And when it's time to celebrate special occasions, the party room and games room await, providing the ideal venue for gatherings with family and friends. The building also features a guest suite that can be booked for out-of-town visitors.
With plenty of visitor parking, inviting guests over is always a breeze. Whether hosting a dinner party or enjoying a quiet evening at home, this condo offers the perfect blend of comfort, convenience, and luxury living. Welcome to your new oasis above the city skyline.
Location
Province ON
County Frontenac
Community Central City West
Area Frontenac
Zoning 367
Rooms
Kitchen 1
Interior
Cooling Window Unit(s)
Laundry In Basement, Coin Operated
Exterior
Parking Features Reserved/Assigned
Pool Inground
Amenities Available Gym, Outdoor Pool, Game Room, Party Room/Meeting Room, Visitor Parking
Roof Type Membrane
Exposure West
Total Parking Spaces 1
Building
Locker Ensuite
New Construction false
Others
Senior Community No
Pets Allowed Restricted
Read Less Info
Want to know what your home might be worth? Contact us for a FREE valuation!

Our team is ready to help you sell your home for the highest possible price ASAP
"My job is to find and attract mastery-based agents to the office, protect the culture, and make sure everyone is happy! "

