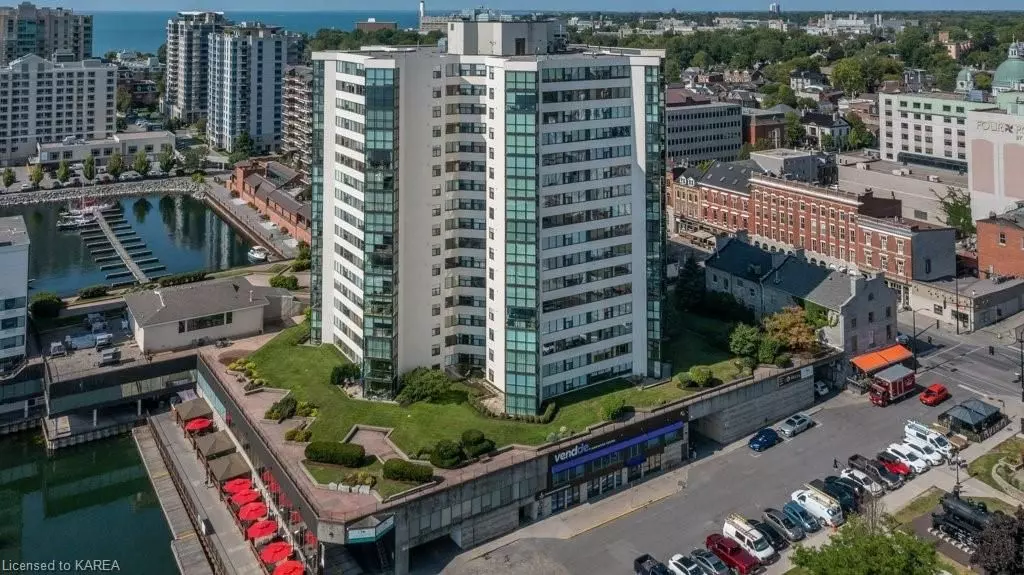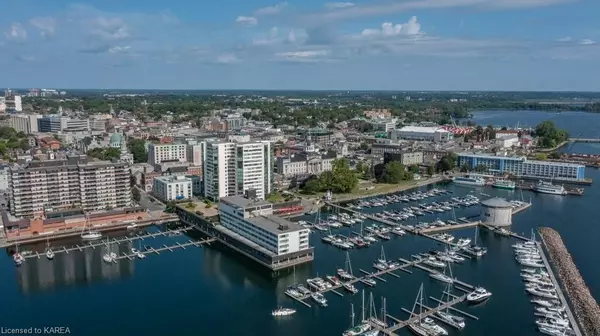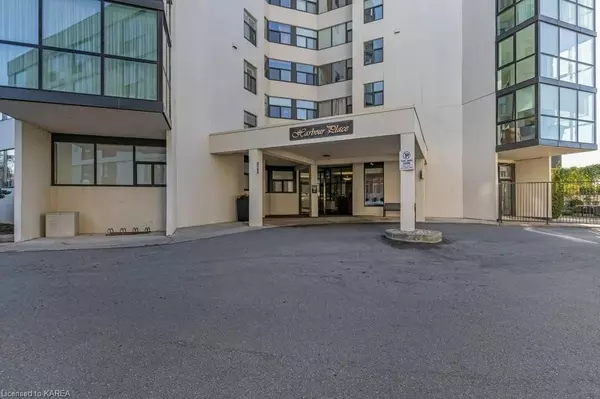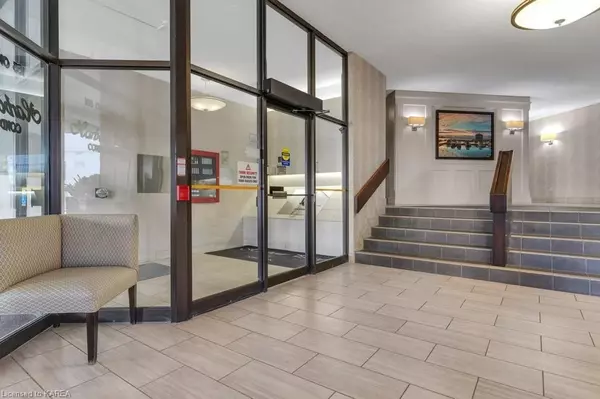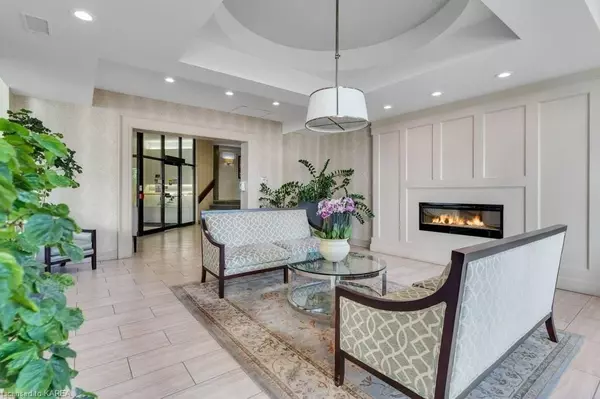$607,000
$649,900
6.6%For more information regarding the value of a property, please contact us for a free consultation.
2 Beds
2 Baths
1,816 SqFt
SOLD DATE : 08/09/2024
Key Details
Sold Price $607,000
Property Type Condo
Sub Type Condo Apartment
Listing Status Sold
Purchase Type For Sale
Approx. Sqft 1800-1999
Square Footage 1,816 sqft
Price per Sqft $334
Subdivision Central City East
MLS Listing ID X9401403
Sold Date 08/09/24
Style Other
Bedrooms 2
HOA Fees $1,636
Annual Tax Amount $7,736
Tax Year 2023
Property Sub-Type Condo Apartment
Property Description
This 13th floor Harbour Place condo unit offers spectacular water views from every room!
With this 1816+/- sq. ft. unit, you can have the convenience of downtown living without compromising on space or budget. It offers everything that you would want in main floor living, a primary bedroom with an ensuite bathroom and his and hers closets, second bedroom with a walk-in closet and murphy bed, second full bathroom, separate dining room or den, an efficient galley kitchen with breakfast nook, living/great room overlooking the historic downtown waterfront, in suite laundry, separate storage room, linen and pantry closets, central air conditioning, and foyer with entry closet.
Embrace the opportunity to customize your space without the burden of paying for someone else's renovations and enjoy the advantages of residing in the vibrant heart of the city! This residence also grants access to a range of luxury condo amenities, including underground parking, an indoor pool, sauna, gym, car wash, party room, hobby room, and much more.
Whether you seek the ease of strolling to nearby restaurants, shops, and entertainment or the freedom of hassle-free travel with a lock-and-leave lifestyle, this unit promises an unparalleled opportunity for a lifestyle upgrade.
A current status certificate is available.
Location
Province ON
County Frontenac
Community Central City East
Area Frontenac
Zoning C1-3
Rooms
Basement Finished, Full
Kitchen 1
Interior
Cooling Central Air
Laundry Ensuite
Exterior
Parking Features Private, Reserved/Assigned
Garage Spaces 1.0
Pool Indoor
Amenities Available Gym, Outdoor Pool, Sauna, Car Wash, Game Room, Party Room/Meeting Room, Visitor Parking
Waterfront Description Dock,Seawall
View Panoramic
Roof Type Tar and Gravel
Exposure East
Total Parking Spaces 1
Building
Foundation Concrete
Locker Ensuite
New Construction false
Others
Senior Community Yes
Pets Allowed Restricted
Read Less Info
Want to know what your home might be worth? Contact us for a FREE valuation!

Our team is ready to help you sell your home for the highest possible price ASAP
"My job is to find and attract mastery-based agents to the office, protect the culture, and make sure everyone is happy! "

