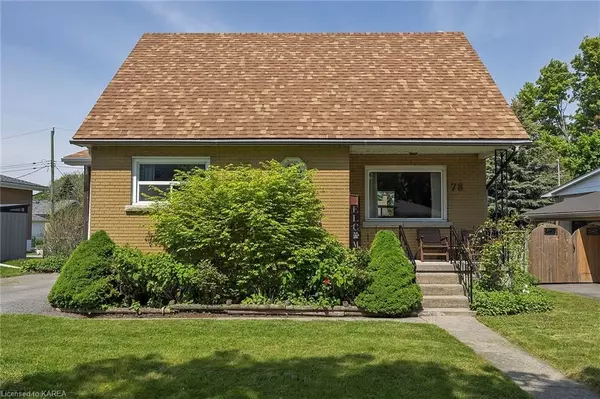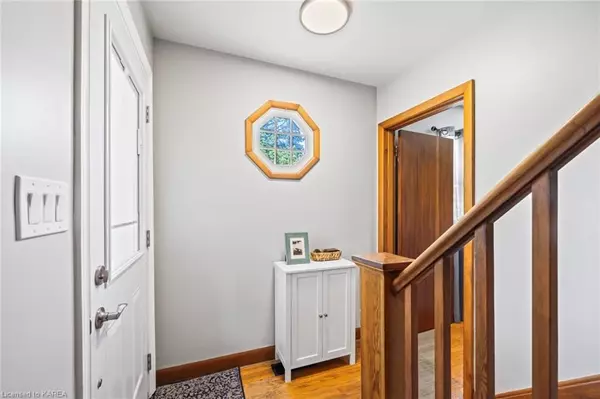$499,900
$499,000
0.2%For more information regarding the value of a property, please contact us for a free consultation.
3 Beds
2 Baths
1,657 SqFt
SOLD DATE : 08/15/2024
Key Details
Sold Price $499,900
Property Type Single Family Home
Sub Type Detached
Listing Status Sold
Purchase Type For Sale
Square Footage 1,657 sqft
Price per Sqft $301
Subdivision Central City West
MLS Listing ID X9025349
Sold Date 08/15/24
Style 1 1/2 Storey
Bedrooms 3
Annual Tax Amount $4,608
Tax Year 2023
Property Sub-Type Detached
Property Description
Talk about location! This charming 1.5 storey home in sought-after Polson Park, the
perfect central city neighbourhood, has so much to offer. This home was well built,
maintained and cared for over the years. The lower level has a separate side
entrance with large rec room, laundry, half bath and living room. The main level
has open concept living area with a good sized kitchen and a beautiful fireplace in
the living room, with new patio doors (installed 2022) that lead straight to the
backyard. This outdoor oasis has everything you could want, with built in stone BBQ
and an oversized landscaped yard, perfect for backyard parties! The upper level
consists of 3 bedrooms with good closet space and and full bath. Some additional
updates include A/C, newer flooring in kitchen, fresh paint and roof (shingles
replaced in 2019). Don't wait on this gem, come and see for yourself!
Location
Province ON
County Frontenac
Community Central City West
Area Frontenac
Zoning UR7
Rooms
Basement Partially Finished, Full
Kitchen 1
Interior
Interior Features None
Cooling Central Air
Fireplaces Number 1
Laundry In Basement
Exterior
Parking Features Private
Pool None
Community Features Public Transit, Park
Roof Type Asphalt Shingle
Lot Frontage 57.0
Lot Depth 122.0
Exposure West
Total Parking Spaces 3
Building
Foundation Block
New Construction false
Others
Senior Community No
Read Less Info
Want to know what your home might be worth? Contact us for a FREE valuation!

Our team is ready to help you sell your home for the highest possible price ASAP
"My job is to find and attract mastery-based agents to the office, protect the culture, and make sure everyone is happy! "






