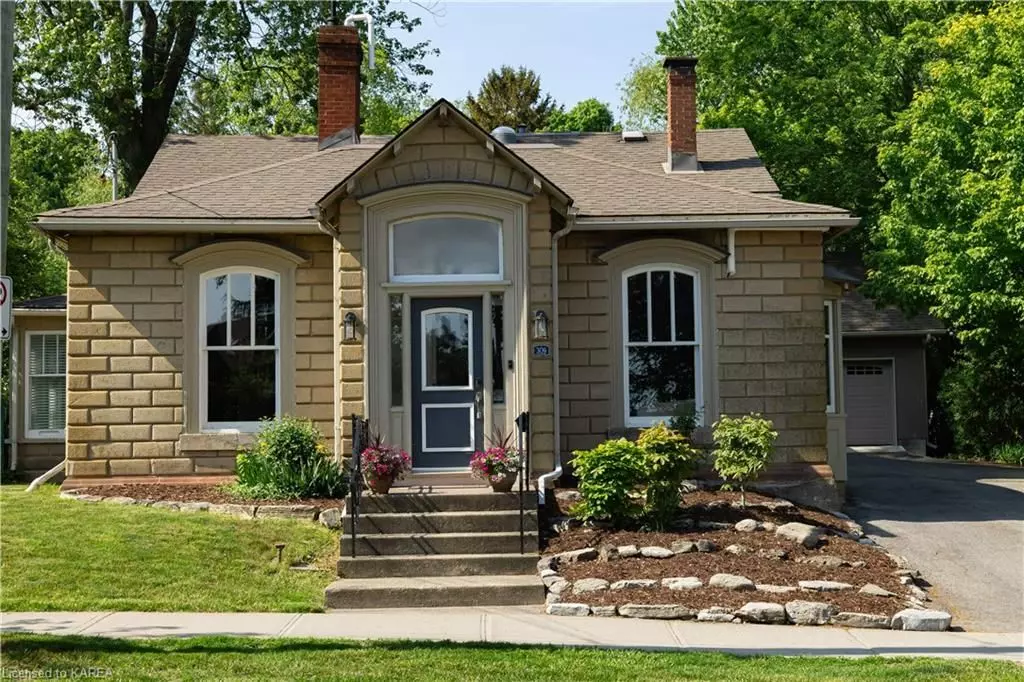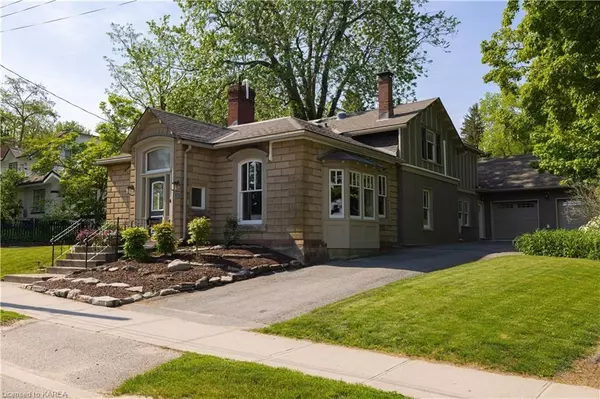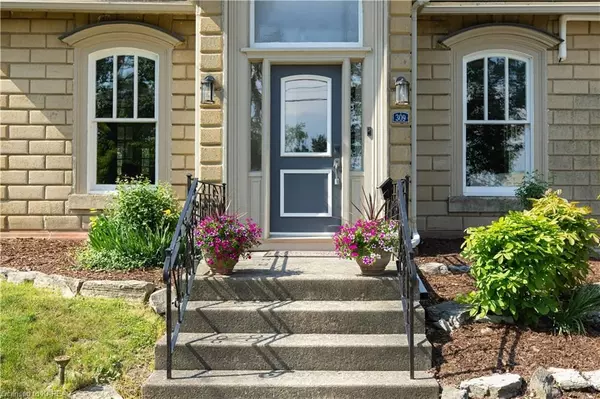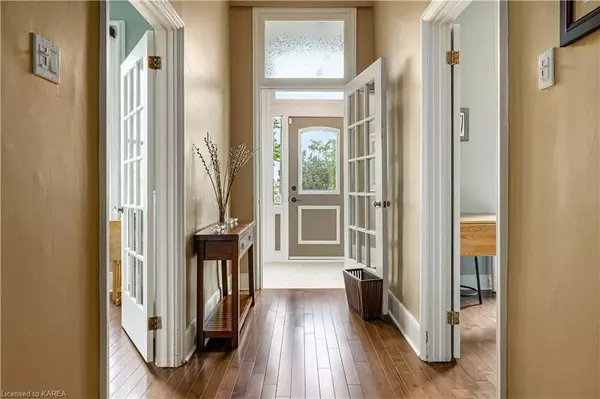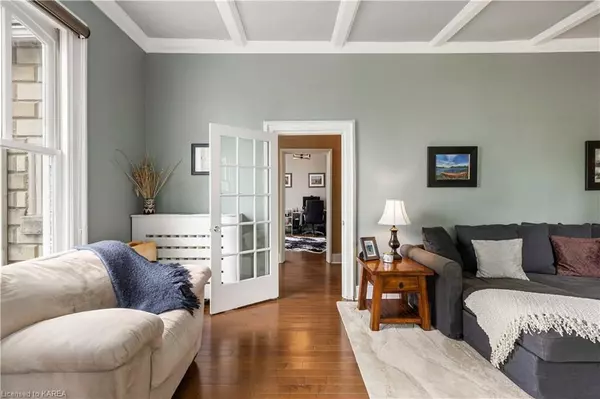$1,825,000
$1,750,000
4.3%For more information regarding the value of a property, please contact us for a free consultation.
5 Beds
3 Baths
2,883 SqFt
SOLD DATE : 08/01/2024
Key Details
Sold Price $1,825,000
Property Type Single Family Home
Sub Type Detached
Listing Status Sold
Purchase Type For Sale
Square Footage 2,883 sqft
Price per Sqft $633
Subdivision Central City East
MLS Listing ID X9020332
Sold Date 08/01/24
Style 2-Storey
Bedrooms 5
Annual Tax Amount $10,213
Tax Year 2023
Property Sub-Type Detached
Property Description
Such a rare find is this beautiful family-sized home with one of the finest deep yards in the city. This charming five bedroom period home boasts a fabulous new Cook's kitchen featuring classic custom cabinetry, stainless steel appliances, an island with cooktop, stylish range-hood and seating for four. The coveted servery adjacent to the kitchen offers additional dish storage and prep space. The open area beside the kitchen suggests an informal family dining and play area. The spacious formal dining room lends itself to gracious entertaining. A desirable main floor bedroom, office, living room and 4-pc bathroom complete the first level. The second floor features three bedrooms and full bath, plus the luxurious primary bedroom complimented by the ensuite featuring custom cabinetry and in-floor heating. Doors from the kitchen lead to the patio and park-like yard with a pergola, mature gardens and even a treehouse. The modern, recently constructed two-car garage with inside entry has ample parking and storage space. This immaculate move-in ready home is located steps from the vibrant downtown, the University, hospitals and the waterfront walking trail. Your gracious downtown lifestyle home awaits!
Location
Province ON
County Frontenac
Community Central City East
Area Frontenac
Zoning A 301
Rooms
Basement Unfinished, Full
Kitchen 1
Interior
Interior Features Countertop Range, Bar Fridge, Water Heater Owned
Cooling Other
Fireplaces Number 1
Exterior
Parking Features Private Double, Other, Inside Entry
Garage Spaces 2.0
Pool None
Community Features Recreation/Community Centre, Public Transit
View Park/Greenbelt, Lake
Roof Type Asphalt Shingle
Lot Frontage 71.15
Lot Depth 231.48
Exposure North
Total Parking Spaces 6
Building
Foundation Stone, Concrete
New Construction false
Others
Senior Community Yes
Security Features Carbon Monoxide Detectors,Smoke Detector
Read Less Info
Want to know what your home might be worth? Contact us for a FREE valuation!

Our team is ready to help you sell your home for the highest possible price ASAP
"My job is to find and attract mastery-based agents to the office, protect the culture, and make sure everyone is happy! "

