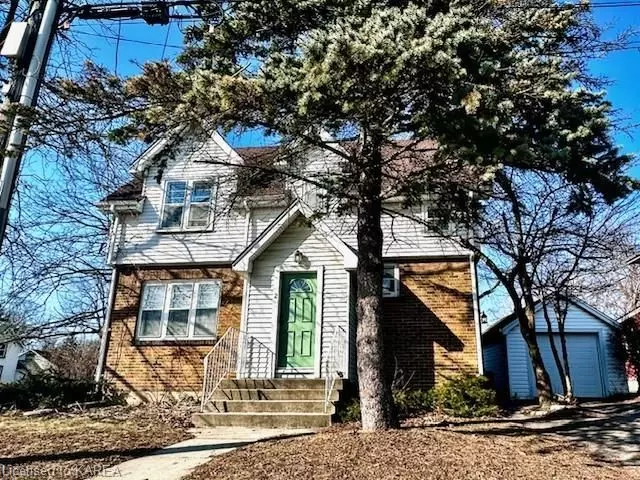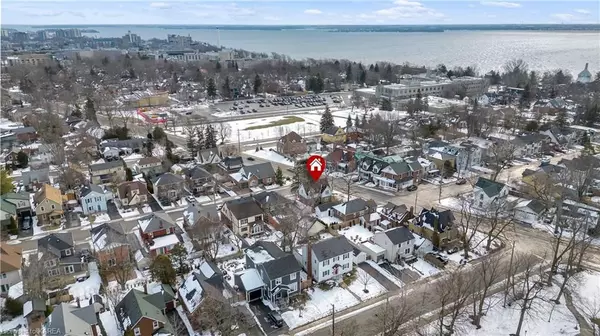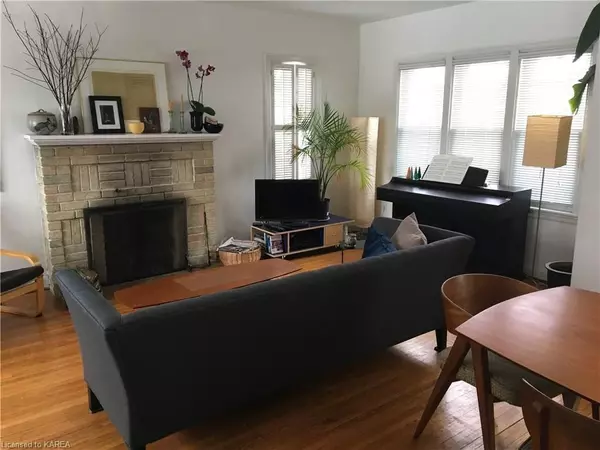$650,000
$649,000
0.2%For more information regarding the value of a property, please contact us for a free consultation.
3 Beds
2 Baths
1,165 SqFt
SOLD DATE : 08/02/2024
Key Details
Sold Price $650,000
Property Type Single Family Home
Sub Type Detached
Listing Status Sold
Purchase Type For Sale
Square Footage 1,165 sqft
Price per Sqft $557
Subdivision Central City East
MLS Listing ID X9024666
Sold Date 08/02/24
Style 2-Storey
Bedrooms 3
Annual Tax Amount $7,903
Tax Year 2023
Property Sub-Type Detached
Property Description
2 Traymoor Street located in the classic ‘Sunnyside' neighbourhood of Kingston. This charming 2 storey brick and siding home offers a perfect blend of character and modern convenience. Situated just steps away from Bearance's Grocery, Queens University, The Pier and Winston Churchill Public School, this home is ideal for families and individuals alike. Bright and airy open concept main floor flooded with natural light. Hardwood flooring and a brick fireplace. Patio doors off dining room to rear deck. Renovated and efficient galley style kitchen. Second floor features 3 bedroom and a full bathroom. Lower level with a second full bath, recreation room and laundry/mechanical room. This home sits on a corner lot with a detached garage and parking for 2 cars. Enjoy living on this highly sought after street!
Location
Province ON
County Frontenac
Community Central City East
Area Frontenac
Zoning UR5
Rooms
Basement Finished, Full
Kitchen 1
Interior
Cooling Central Air
Fireplaces Number 1
Fireplaces Type Living Room
Laundry In Basement
Exterior
Exterior Feature Deck
Parking Features Reserved/Assigned
Garage Spaces 1.0
Pool None
Community Features Public Transit, Park
Roof Type Asphalt Shingle
Lot Frontage 52.0
Lot Depth 72.5
Exposure East
Total Parking Spaces 2
Building
Foundation Block
New Construction false
Others
Senior Community Yes
Security Features Smoke Detector
Read Less Info
Want to know what your home might be worth? Contact us for a FREE valuation!

Our team is ready to help you sell your home for the highest possible price ASAP
"My job is to find and attract mastery-based agents to the office, protect the culture, and make sure everyone is happy! "






