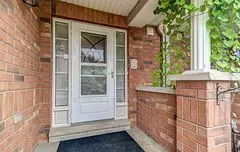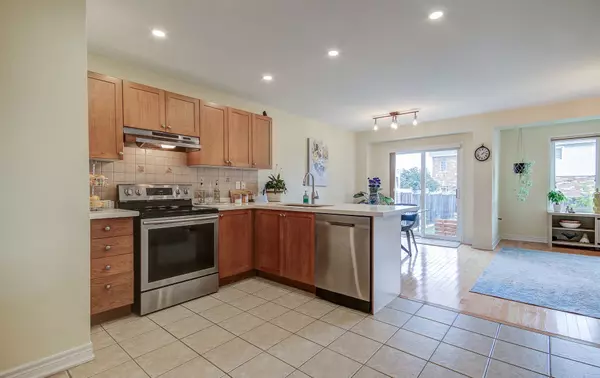$720,000
$749,500
3.9%For more information regarding the value of a property, please contact us for a free consultation.
3 Beds
4 Baths
SOLD DATE : 12/05/2024
Key Details
Sold Price $720,000
Property Type Condo
Sub Type Att/Row/Townhouse
Listing Status Sold
Purchase Type For Sale
Approx. Sqft 1500-2000
Subdivision Alcona
MLS Listing ID N9357906
Sold Date 12/05/24
Style 2-Storey
Bedrooms 3
Annual Tax Amount $3,372
Tax Year 2024
Property Sub-Type Att/Row/Townhouse
Property Description
Welcome to this beautiful townhome with an open-concept design, featuring 3 bedrooms, 4 bathrooms, and a Finished basement in a highly sought-after neighborhood that balances convenience and serenity. The main floor boasts an open layout with living & dining areas, Flat ceiling, an eat-in kitchen, equipped with stainless steel appliances, a Pantry, a New quartz countertop with an oversized sink, and a large breakfast bar enhanced by pot lights. Ample storage is available throughout the home. The upper floor offers three generously sized bedrooms, including a spacious primary suite with oversized windows, a vaulted ceiling, and a 4-piece ensuite. The professionally finished basement includes a large recreation room with additional storage, pot lights, a 2-piece bathroom, and laundry facilities. The property features a 132-foot deep lot with a beautifully manicured backyard, perfect for BBQs, family gatherings, and entertaining. Enjoy direct access from the main floor to the Oversized garage and the backyard. As well, direct access to the backyard through garage. Parking is available for 3 large cars. With an air conditioner for added comfort, this home is ideal for both indoor and outdoor entertaining. Furnace (2022), Roof (2022), Garage door (2022)
Location
Province ON
County Simcoe
Community Alcona
Area Simcoe
Zoning residential
Rooms
Family Room No
Basement Finished
Kitchen 1
Interior
Interior Features Auto Garage Door Remote, Sump Pump, Water Heater
Cooling Central Air
Exterior
Parking Features Private Double
Garage Spaces 1.0
Pool None
Roof Type Shingles
Lot Frontage 23.0
Lot Depth 132.0
Total Parking Spaces 3
Building
Foundation Unknown
Read Less Info
Want to know what your home might be worth? Contact us for a FREE valuation!

Our team is ready to help you sell your home for the highest possible price ASAP
"My job is to find and attract mastery-based agents to the office, protect the culture, and make sure everyone is happy! "






