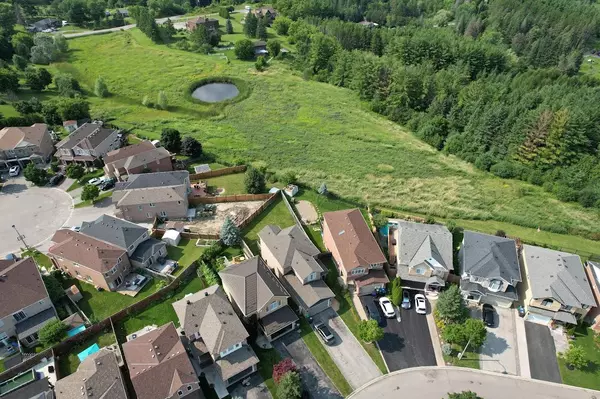$1,040,000
$1,099,000
5.4%For more information regarding the value of a property, please contact us for a free consultation.
3 Beds
3 Baths
SOLD DATE : 10/21/2024
Key Details
Sold Price $1,040,000
Property Type Single Family Home
Sub Type Detached
Listing Status Sold
Purchase Type For Sale
MLS Listing ID W9014505
Sold Date 10/21/24
Style 2-Storey
Bedrooms 3
Annual Tax Amount $4,825
Tax Year 2024
Property Description
Amazing 3 Bedroom Detached Home Located on a High Demand Street in North Hill! This Home Offers a Very Functional Layout With Open Concept Living on the Main Floor With Access to the Large 1.5 Car Garage, Powder Room, Large Entrance Closet, Newer Kitchen With Granite Countertops With Matching Backsplash. Hardwood Floors on Main and 2nd Floor, Patio Door Opens to a Newly Updated Deck As Is (2024). ***Scenic Open Views of Caledon's Country Side Making This Backyard Perfect For Entertaining and Privacy! Upstairs You Will Find a Large Primary Bedroom With a Fully Renovated Ensuite Washroom, Walk In Closet with B/I Organizer, and 2 Additional Generous Sized Bedrooms. Basement has also been Finished into Additional Living Space Featuring a B/I Home Theatre and Custom Build Wall Unit, Large Finished Laundry Area, and an Additional Area and Cold Room. Lifetime Roof (2016) 55 Year Warranty, Furnace (2021), AC/Heat Pump (2021), Hot Water Tank (2021), Owner Changed Garage Door & Opener (2024), Deck (new boards 2024) as is, Natural Stone Walkway (2024). Don't Miss this Great Home on a Wonderful Street and Family Friendly Neighbourhood!
Location
Province ON
County Peel
Zoning Residential
Rooms
Family Room Yes
Basement Finished
Kitchen 1
Interior
Interior Features Central Vacuum
Cooling Other
Exterior
Garage Private
Garage Spaces 6.0
Pool None
Roof Type Unknown
Parking Type Attached
Total Parking Spaces 6
Building
Foundation Unknown
Read Less Info
Want to know what your home might be worth? Contact us for a FREE valuation!

Our team is ready to help you sell your home for the highest possible price ASAP

"My job is to find and attract mastery-based agents to the office, protect the culture, and make sure everyone is happy! "






