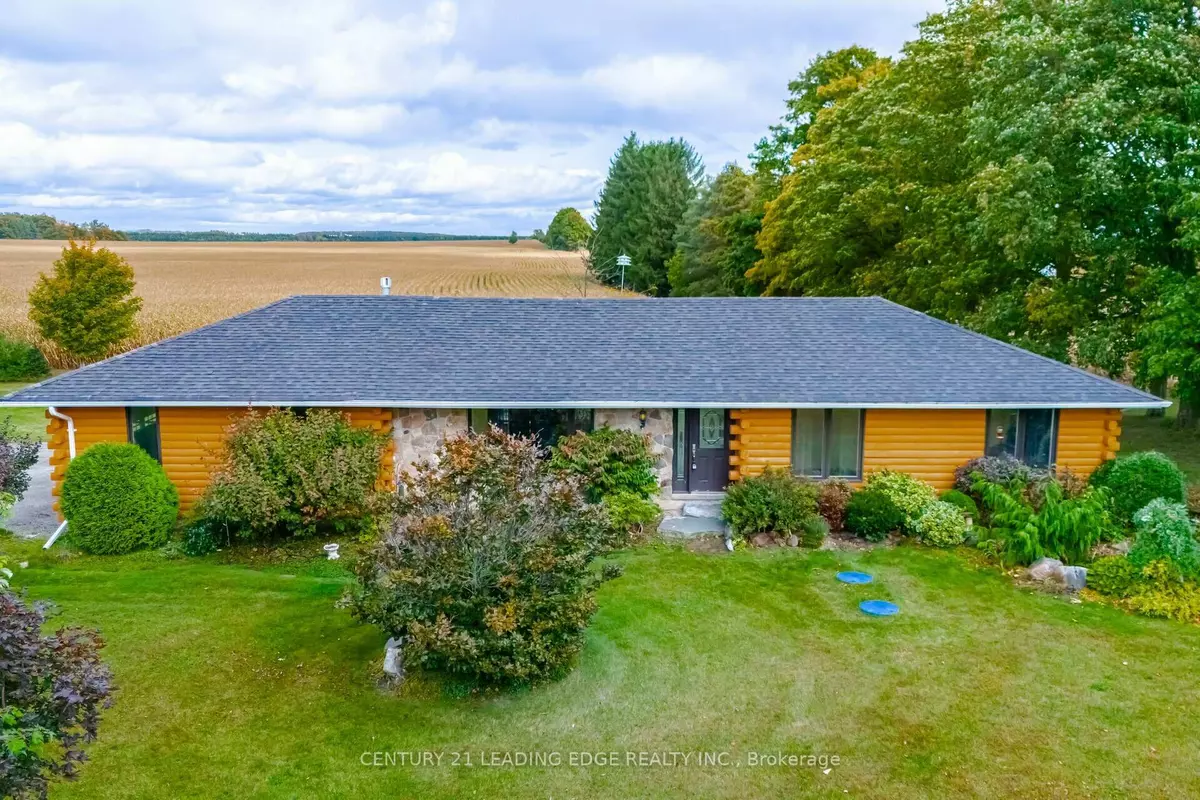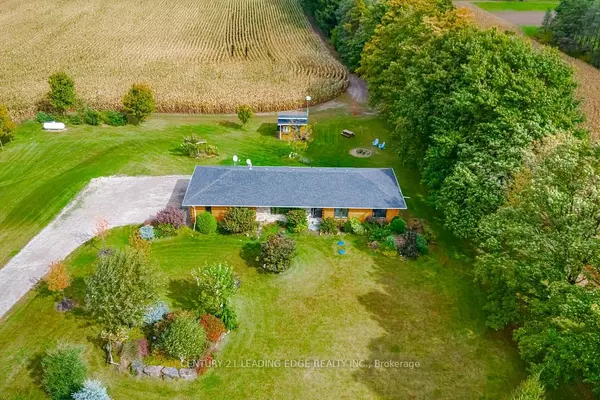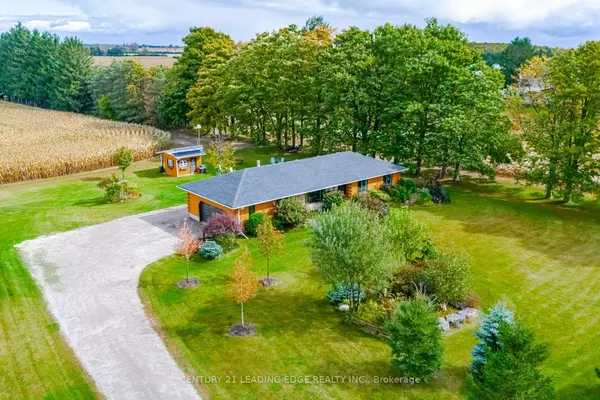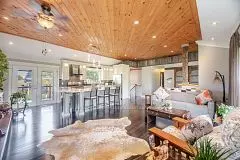$963,000
$969,900
0.7%For more information regarding the value of a property, please contact us for a free consultation.
3 Beds
2 Baths
SOLD DATE : 01/09/2025
Key Details
Sold Price $963,000
Property Type Single Family Home
Sub Type Detached
Listing Status Sold
Purchase Type For Sale
Subdivision Rural Erin
MLS Listing ID X9391347
Sold Date 01/09/25
Style Bungalow
Bedrooms 3
Annual Tax Amount $5,924
Tax Year 2023
Property Sub-Type Detached
Property Description
As you make your way through peaceful scenery, prepare to be amazed when you see this hidden gem. Sitting on a prime one acre lot is this charming home; the perfect place to settle down and enjoy a slower pace of life for years to come. So much love was put into this home, with custom details all throughout. The open concept and soaring 9.5 ft ceiling in the living room gives you a bright and spacious feel. Sit back and relax beside the custom propane fireplace and large window as you enjoy the picturesque views. The custom gourmet kitchen boasts granite countertops and a large breakfast bar. The primary bedroom feels like its own luxury suite, complete with a walk-in closet and ensuite with a claw foot soaker tub. The possibilities are endless in the finished basement, complete with heated floors and spacious rooms. Entertain your guests or take the party outdoors to your expansive private backyard! Amazing memories can be made sitting around the fire with your loved ones. The insulated double car garage is a dream. Situated near the village of Hillsburg where you'll find shops and local activities, there's so much for you to discover here. Photos don't do it justice, come experience it for yourself!
Location
Province ON
County Wellington
Community Rural Erin
Area Wellington
Rooms
Family Room No
Basement Finished
Kitchen 1
Separate Den/Office 2
Interior
Interior Features Propane Tank, Water Heater Owned, Water Softener
Cooling Central Air
Exterior
Parking Features Private
Garage Spaces 2.0
Pool None
Roof Type Shingles
Lot Frontage 198.25
Lot Depth 218.08
Total Parking Spaces 14
Building
Foundation Poured Concrete
Read Less Info
Want to know what your home might be worth? Contact us for a FREE valuation!

Our team is ready to help you sell your home for the highest possible price ASAP
"My job is to find and attract mastery-based agents to the office, protect the culture, and make sure everyone is happy! "






