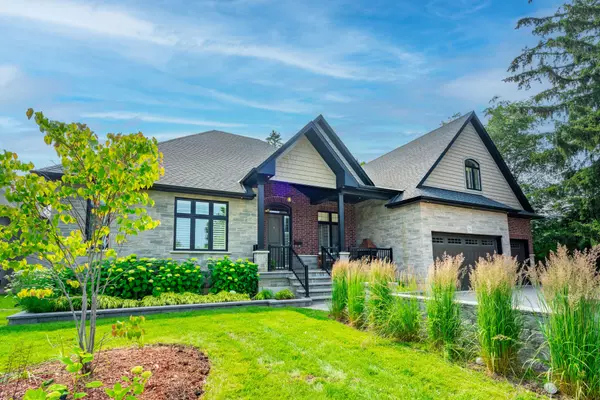$2,158,000
$2,200,000
1.9%For more information regarding the value of a property, please contact us for a free consultation.
5 Beds
5 Baths
SOLD DATE : 11/28/2024
Key Details
Sold Price $2,158,000
Property Type Single Family Home
Sub Type Detached
Listing Status Sold
Purchase Type For Sale
Approx. Sqft 3500-5000
Subdivision Ancaster
MLS Listing ID X9053927
Sold Date 11/28/24
Style Bungaloft
Bedrooms 5
Annual Tax Amount $14,487
Tax Year 2023
Property Sub-Type Detached
Property Description
This home is perfect for the family that wants lots of space, multi-generational families and those who love to entertain. With 4,800 square feet of finished living space, this luxury home is the perfect blend of function and design. With 5 large bedrooms, 5 bathrooms, and 3 separate family rooms there is room for everyone. The 10-13 foot ceilings add to the sense of openness. The open concept main floor offers a huge chefs kitchen, formal dining area, family room with gas fireplace and an office. Pick from one of the two main floor primary suites for your own personal retreat. The second-floor family room is a great space for the kids to hang out and is adjacent to 2 large bedrooms and a beautiful 5-piece bathroom. The fully finished basement with separate access contains a large bedroom and bathroom with glass shower, gym, a soundproofed theatre room and workshop. There are 2 sets of appliances in the huge laundry room! The pool sized back yard is ready for your personal touch. RSA.
Location
Province ON
County Hamilton
Community Ancaster
Area Hamilton
Rooms
Family Room Yes
Basement Full, Finished
Kitchen 1
Separate Den/Office 1
Interior
Interior Features Air Exchanger, Auto Garage Door Remote, Carpet Free, In-Law Suite, Sump Pump, Water Purifier
Cooling Central Air
Fireplaces Type Natural Gas
Exterior
Parking Features Private
Garage Spaces 3.0
Pool None
Roof Type Fibreglass Shingle
Lot Frontage 87.0
Lot Depth 120.0
Total Parking Spaces 9
Building
Foundation Poured Concrete
Read Less Info
Want to know what your home might be worth? Contact us for a FREE valuation!

Our team is ready to help you sell your home for the highest possible price ASAP
"My job is to find and attract mastery-based agents to the office, protect the culture, and make sure everyone is happy! "






