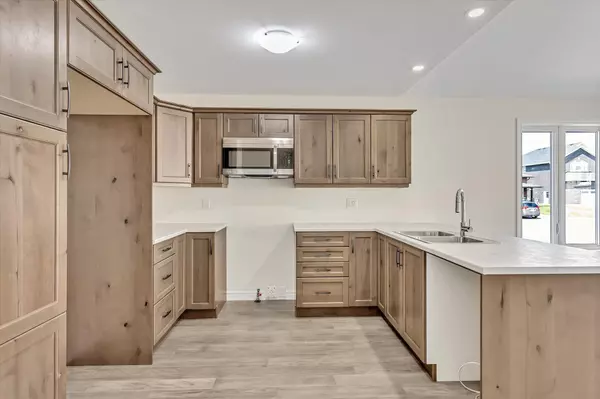$630,000
$655,000
3.8%For more information regarding the value of a property, please contact us for a free consultation.
2 Beds
2 Baths
SOLD DATE : 12/03/2024
Key Details
Sold Price $630,000
Property Type Single Family Home
Sub Type Detached
Listing Status Sold
Purchase Type For Sale
Approx. Sqft 1100-1500
MLS Listing ID X9049194
Sold Date 12/03/24
Style Bungalow-Raised
Bedrooms 2
Annual Tax Amount $423
Tax Year 2023
Property Description
Beautiful craftsmanship defines this new home, nestled within the tranquil Norwood Park Estates. This all brick elevated bungalow spans approximately 1381 square feet above grade, boasting a spacious foyer, an open concept kitchen, dining and living area accentuated by a soaring vaulted ceiling, gas fireplace and patio doors leading to a 10'x12' deck. The primary bedroom features a 4 piece ensuite and a walk-in closet, while a second bedroom, another 4 piece bathroom and convenient main floor laundry complete the upper level. The lower level awaits your personal touch, suffused with ample natural light streaming through oversized windows, complemented by a rough in for a future bathroom. The 2 car garage offers a side door to the yard. Positioned just a brief twenty-five minute drive from Peterborough and moments from pristine natural surroundings, this home offers an idyllic blend of sophistication and serenity.
Location
Province ON
County Peterborough
Community Rural Asphodel-Norwood
Area Peterborough
Zoning R1
Region Rural Asphodel-Norwood
City Region Rural Asphodel-Norwood
Rooms
Family Room No
Basement Full, Unfinished
Kitchen 1
Interior
Interior Features Rough-In Bath
Cooling Central Air
Exterior
Parking Features Private Double
Garage Spaces 3.0
Pool None
Roof Type Asphalt Shingle
Lot Frontage 60.0
Lot Depth 101.0
Total Parking Spaces 3
Building
Foundation Poured Concrete
Read Less Info
Want to know what your home might be worth? Contact us for a FREE valuation!

Our team is ready to help you sell your home for the highest possible price ASAP
"My job is to find and attract mastery-based agents to the office, protect the culture, and make sure everyone is happy! "






