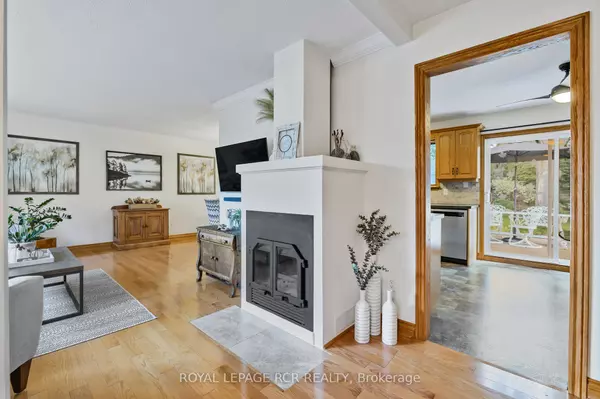$1,210,000
$1,229,000
1.5%For more information regarding the value of a property, please contact us for a free consultation.
3 Beds
2 Baths
SOLD DATE : 10/20/2024
Key Details
Sold Price $1,210,000
Property Type Single Family Home
Sub Type Detached
Listing Status Sold
Purchase Type For Sale
Approx. Sqft 1100-1500
MLS Listing ID W9389784
Sold Date 10/20/24
Style Bungalow
Bedrooms 3
Annual Tax Amount $4,790
Tax Year 2023
Property Description
Welcome to the Village of Caledon East. This meticulously maintained property awaits a new owner. The home has been lovingly cared for over many years by the same owner. As you walk in you immediately feel at home as you are greeted by a cozy living room with a wood burning fireplace. Hardwood 3/4 strip flooring throughout. Lovely picture window overlooking the neighbourhood with privacy trees strategically placed. Dining room with ample space for entertaining and overlooks the lush backyard. The kitchen has been redone in natural wood with cesarstone counters and a breakfast nook. 3 large bedrooms and an upgraded mainbath finish the upper level. The lower level contains a recreation room with gas fireplace, extra washroom and large laundry area. You will also find plenty of space for hobbies/crafts and a workshop. Fantastic storage space. Your own private oasis in this backyard with he and she sheds with hydro, perrenial gardens and extensive landscaping. Access to garage with more workshop space complete with heater. Truly a little piece of heaven with this gem!
Location
Province ON
County Peel
Rooms
Family Room No
Basement Finished
Kitchen 1
Interior
Interior Features Water Softener, Workbench, Water Heater Owned, Primary Bedroom - Main Floor, Auto Garage Door Remote, Central Vacuum
Cooling Central Air
Fireplaces Number 2
Fireplaces Type Wood, Natural Gas
Exterior
Garage Private
Garage Spaces 8.0
Pool None
Roof Type Metal
Parking Type Attached
Total Parking Spaces 8
Building
Foundation Poured Concrete
Read Less Info
Want to know what your home might be worth? Contact us for a FREE valuation!

Our team is ready to help you sell your home for the highest possible price ASAP

"My job is to find and attract mastery-based agents to the office, protect the culture, and make sure everyone is happy! "






