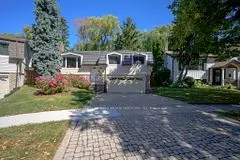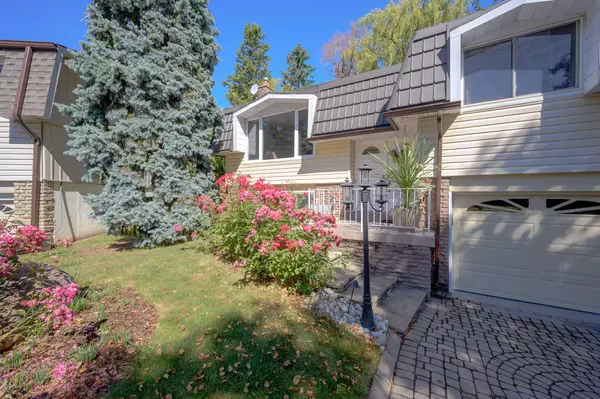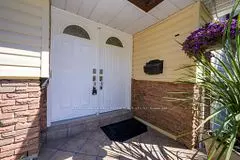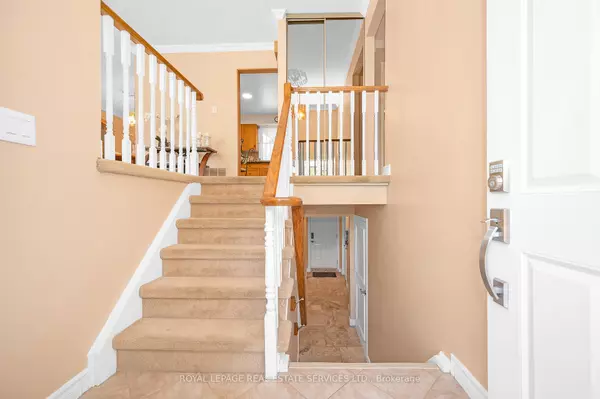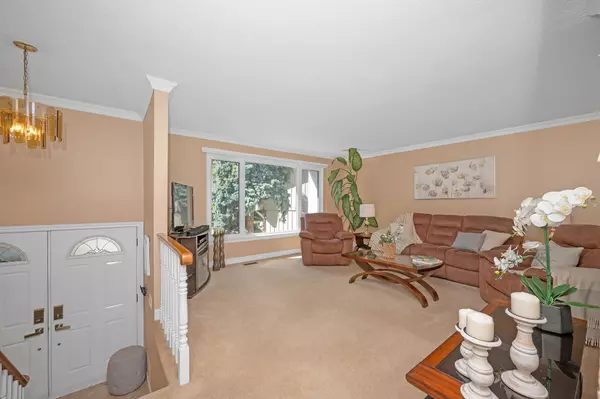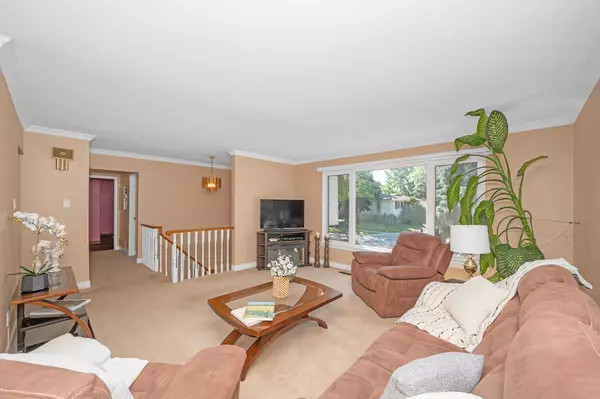$1,200,000
$1,299,900
7.7%For more information regarding the value of a property, please contact us for a free consultation.
4 Beds
2 Baths
SOLD DATE : 11/12/2024
Key Details
Sold Price $1,200,000
Property Type Single Family Home
Sub Type Detached
Listing Status Sold
Purchase Type For Sale
Approx. Sqft 1100-1500
Subdivision Shoreacres
MLS Listing ID W9344398
Sold Date 11/12/24
Style Bungalow-Raised
Bedrooms 4
Annual Tax Amount $5,003
Tax Year 2024
Property Sub-Type Detached
Property Description
Discover your forever home in one of Burlington's most coveted neighbourhoods. Nestled on a ravine lot on a quiet street surrounded by mature trees, 4207 Sutherland Cres offers an unparalleled living experience that combines comfort, convenience, and natural beauty. The main floor offers an inviting L-shaped living/dining area, perfect for family gatherings and entertaining. The gourmet kitchen features an eat-in area, imported Turkish Travertine tile, and heated floors. Enjoy a restful retreat with 3 generously sized bedrooms and a luxurious bathroom with ensuite privileges. Descend to the lower level and discover a cozy retreat that's ideal for relaxation. Solid wood beams and hand-chiseled bricks create a cozy atmosphere to curl up next to the gas fireplace. Venture through the brick archway to a versatile space of an additional bedroom or office, and your own personal sauna. But its the backyard that sets this home apart from the rest. Your own personal piece of paradise. Backing onto Shoreacres Creek allowing for a secluded retreat, you can relax on your oversized composite deck, built with brick pillars and steel beam construction, and you can rest easy knowing this home is equipped for comfort and efficiency with all owned equipment and a metal roof installed in 2014. Situated in an unbeatable locale, enjoy the easy walks to Pauline Johnson Elementary, Nelson High School, Appleby Tennis Courts, Nelson Splash Pad and more. This spectacular home is more than just a property. It's a canvas for your family's future. Whether you choose to enjoy its timeless charm as-is or add your personal touch, 4207 Sutherland Cres is poised to be the backdrop for your most cherished memories. Don't let this once-in-a-lifetime opportunity slip away. Schedule your private viewing today and take the first step towards making this house your home.
Location
Province ON
County Halton
Community Shoreacres
Area Halton
Zoning R3.2
Rooms
Family Room Yes
Basement Full, Finished with Walk-Out
Kitchen 1
Interior
Interior Features Water Heater Owned, Water Treatment, Solar Tube, Sauna, Brick & Beam, Auto Garage Door Remote
Cooling Central Air
Fireplaces Number 1
Fireplaces Type Natural Gas
Exterior
Exterior Feature Deck
Parking Features Private Double
Garage Spaces 2.0
Pool None
View Trees/Woods, Creek/Stream
Roof Type Metal
Lot Frontage 31.65
Lot Depth 125.32
Total Parking Spaces 4
Building
Foundation Poured Concrete
Others
Security Features Carbon Monoxide Detectors,Smoke Detector
ParcelsYN No
Read Less Info
Want to know what your home might be worth? Contact us for a FREE valuation!

Our team is ready to help you sell your home for the highest possible price ASAP
"My job is to find and attract mastery-based agents to the office, protect the culture, and make sure everyone is happy! "

