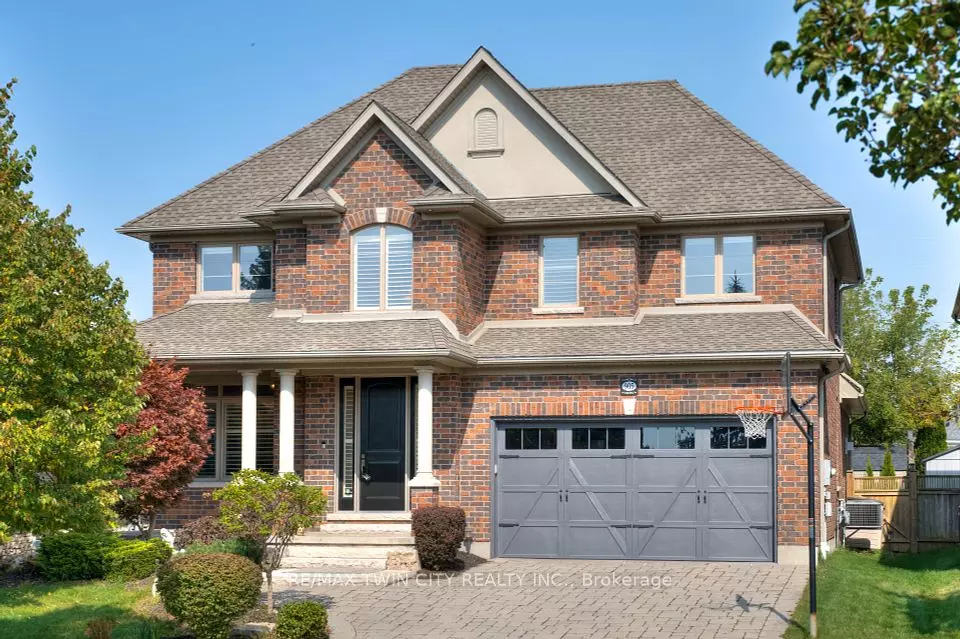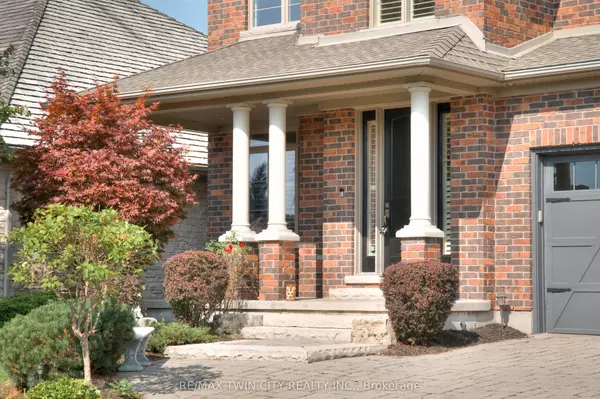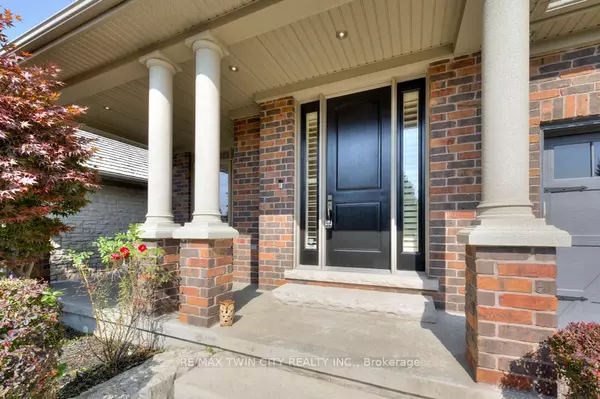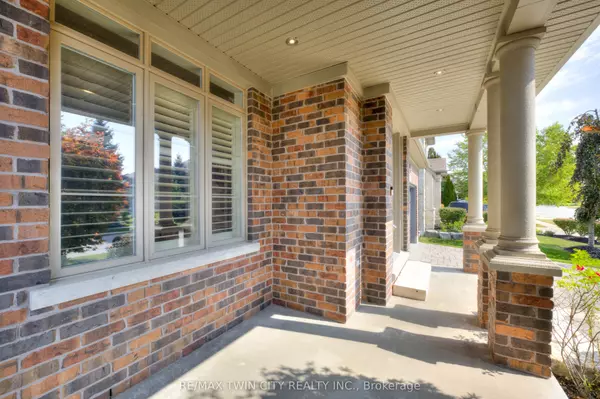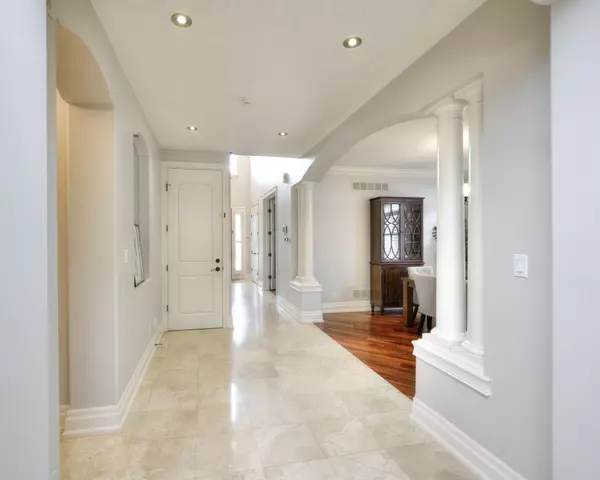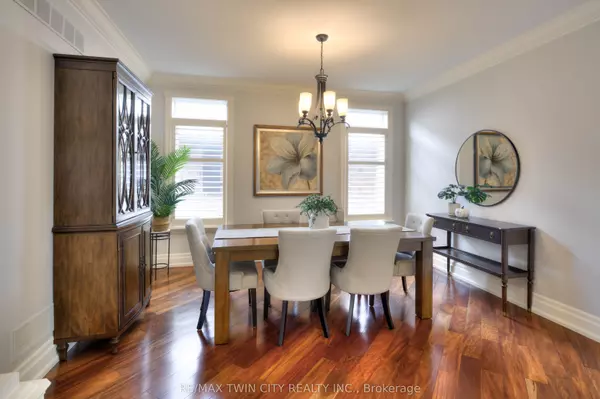$1,530,000
$1,549,000
1.2%For more information regarding the value of a property, please contact us for a free consultation.
5 Beds
4 Baths
SOLD DATE : 12/18/2024
Key Details
Sold Price $1,530,000
Property Type Single Family Home
Sub Type Detached
Listing Status Sold
Purchase Type For Sale
Approx. Sqft 3000-3500
MLS Listing ID X9365385
Sold Date 12/18/24
Style 2-Storey
Bedrooms 5
Annual Tax Amount $11,099
Tax Year 2024
Property Description
Welcome to 905 Riverstone Court! Offering an impressive 5,150 square feet of luxurious living space, this carpet-free executive family home is situated on a peaceful court in the highly coveted community of Deer Ridge Estates & bonus of no rear neighbours! Check out our top 7 reasons why youll want to make this house your home!#7 CARPET-FREE MAIN FLOOR - Upon entering, youll be greeted by a grand foyer with soaring ceilings, gorgeous Brazilian hardwood and travertine flooring. In the great room, 18-foot vaulted ceilings evoke a sense of grandeur. #6 HOME OFFICE - The main floor includes a thoughtfully designed office. #5 CHEFS KITCHEN - Create gourmet meals in the exceptional kitchen, featuring sleek granite countertops, abundant ceiling-height cabinetry, and built-in stainless steel appliances, including a gas stove, integrated wall oven, and microwave.#4 PRIVATE BACKYARD RETREAT - With ample room to add a pool or hot tub, the backyard features a great covered patio, no rear neighbours for added privacy, and a convenient shed. A fantastic bonus: a walking trail just beyond leads directly to Pioneer Tower and the scenic Grand River.#3 BEDROOMS & BATHROOMS - Upstairs, beautiful Brazilian hardwood flooring continues, leading to four spacious bedrooms. The primary suite boasts a tray ceiling, a large walk-in closet, & a luxurious 5-pc ensuite. The 3 additional bedrooms share a 4-pc bath, while the cozy 2nd-floor alcove is the perfect space for a reading nook.#2 LARGE FINISHED BASEMENT - Ample pot lights illuminate the massive rec room, which offers plenty of space to enjoy a movie. The wet bar with granite countertops adds a touch of luxury, and there's a bright bedroom, a 3-pc bath with a standup shower, & a cold room.#1 SOUGHT-AFTER LOCATION - Youre just moments from scenic walking trails along the Grand River, Pride Stables, Deer Ridge and RiverEdge Golf Courses, fantastic shops, restaurants, Conestoga College, and easy access to Hwy 401 and the Expressway.
Location
Province ON
County Waterloo
Area Waterloo
Zoning RES - 2
Rooms
Family Room No
Basement Full, Finished
Kitchen 1
Separate Den/Office 1
Interior
Interior Features Bar Fridge, Central Vacuum, Sump Pump
Cooling Central Air
Fireplaces Type Natural Gas
Exterior
Exterior Feature Landscaped, Lawn Sprinkler System, Patio, Porch
Parking Features Private Double
Garage Spaces 6.0
Pool None
Roof Type Asphalt Shingle
Lot Frontage 52.49
Lot Depth 115.32
Total Parking Spaces 6
Building
Foundation Poured Concrete
Others
Security Features Alarm System,Carbon Monoxide Detectors,Security System,Smoke Detector
Read Less Info
Want to know what your home might be worth? Contact us for a FREE valuation!

Our team is ready to help you sell your home for the highest possible price ASAP
"My job is to find and attract mastery-based agents to the office, protect the culture, and make sure everyone is happy! "

