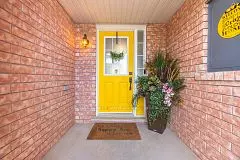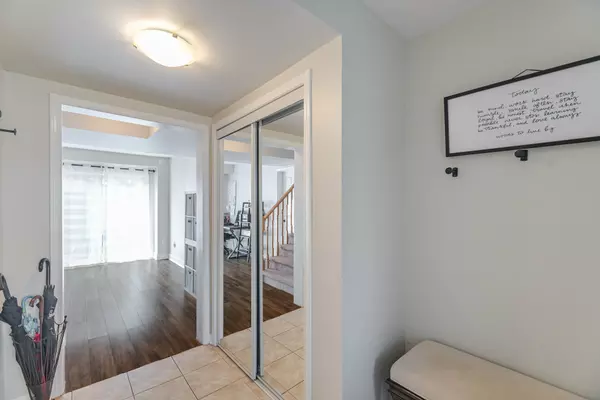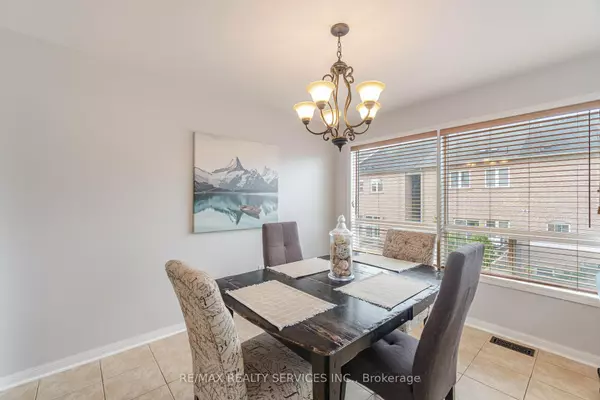$815,000
$799,999
1.9%For more information regarding the value of a property, please contact us for a free consultation.
3 Beds
3 Baths
SOLD DATE : 12/06/2024
Key Details
Sold Price $815,000
Property Type Condo
Sub Type Att/Row/Townhouse
Listing Status Sold
Purchase Type For Sale
Approx. Sqft 1500-2000
Subdivision Credit Valley
MLS Listing ID W9381753
Sold Date 12/06/24
Style 3-Storey
Bedrooms 3
Annual Tax Amount $4,300
Tax Year 2024
Property Sub-Type Att/Row/Townhouse
Property Description
Welcome To Your Dream Home! This Exquisitely Designed Townhouse Harmoniously Blends Modern Elegance With Comfortable Living. Featuring 3 Spacious Bedrooms And 2.5 Luxurious Bathrooms, You Will Be Greeted Upon Entry By A Bright And Airy Open-Concept Living Area That Seamlessly Connects To Your Serene Backyard Retreat, Complete With A Concrete Patio And Custom Shed.The Second Floor Showcases A Grand Great Room Alongside A Generously Proportioned Family-Sized Kitchen, Which Boasts Stainless Steel Appliances, Upscale Countertops, And Ample Cabinetry, Making It A Chef's Delight. The Master Suite Serves As A True Sanctuary, Featuring A Walk-In Closet And A Lavish En-Suite Bathroom. Two Additional Bedrooms Provide Abundant Space For Family Or Guests, Accompanied By A Well-Appointed Second Bathroom Nearby.Additional Highlights Include A Convenient Laundry Room, An Attached Garage, And Access To Exclusive Community Amenities Such As A Pool And Fitness Center. Ideally Located Just Minutes From Shops, Fine Dining, And Lush Parks, This Townhouse Offers An Exceptional Balance Of Tranquility And Accessibility. Do Not Miss The Opportunity To Make This Stunning Residence Your New Home!
Location
Province ON
County Peel
Community Credit Valley
Area Peel
Rooms
Family Room No
Basement None
Kitchen 1
Interior
Interior Features Other
Cooling Central Air
Exterior
Parking Features Mutual
Garage Spaces 1.0
Pool None
Roof Type Asphalt Shingle
Lot Frontage 19.69
Lot Depth 86.66
Total Parking Spaces 3
Building
Foundation Poured Concrete
Others
ParcelsYN No
Read Less Info
Want to know what your home might be worth? Contact us for a FREE valuation!

Our team is ready to help you sell your home for the highest possible price ASAP
"My job is to find and attract mastery-based agents to the office, protect the culture, and make sure everyone is happy! "






