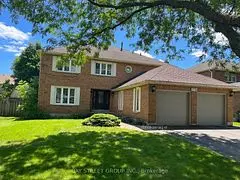$1,750,500
$1,825,800
4.1%For more information regarding the value of a property, please contact us for a free consultation.
4 Beds
3 Baths
SOLD DATE : 12/16/2024
Key Details
Sold Price $1,750,500
Property Type Single Family Home
Sub Type Detached
Listing Status Sold
Purchase Type For Sale
Approx. Sqft 2500-3000
Subdivision Central Erin Mills
MLS Listing ID W9377524
Sold Date 12/16/24
Style 2-Storey
Bedrooms 4
Annual Tax Amount $10,516
Tax Year 2024
Property Sub-Type Detached
Property Description
In The Desirable Central Erin Mills Area. 4 Bedroom, 3 Bathroom Detached Home On 60X120Ft Lot. First Floor Complete W/ Hardwood Flooring, Pot Lights & California Shutters. Open Concept Dinning Room With Custom Built In Cabinets / Modern Kitchen W/ S/S Appliances, & Wolf Gas Stove, Granite Counters W/ Custom Center Island O/L Backyard Salt Water Pool. Master Ensuite With Heated Floor. Family Room And Basement With Wood Burning F/P.
Location
Province ON
County Peel
Community Central Erin Mills
Area Peel
Zoning Res
Rooms
Family Room Yes
Basement Partially Finished
Kitchen 1
Interior
Interior Features Central Vacuum
Cooling Central Air
Exterior
Parking Features Private
Garage Spaces 2.0
Pool Inground
Roof Type Asphalt Shingle
Lot Frontage 60.23
Lot Depth 121.24
Total Parking Spaces 6
Building
Lot Description Irregular Lot
Foundation Concrete Block
Others
Senior Community Yes
Read Less Info
Want to know what your home might be worth? Contact us for a FREE valuation!

Our team is ready to help you sell your home for the highest possible price ASAP
"My job is to find and attract mastery-based agents to the office, protect the culture, and make sure everyone is happy! "






