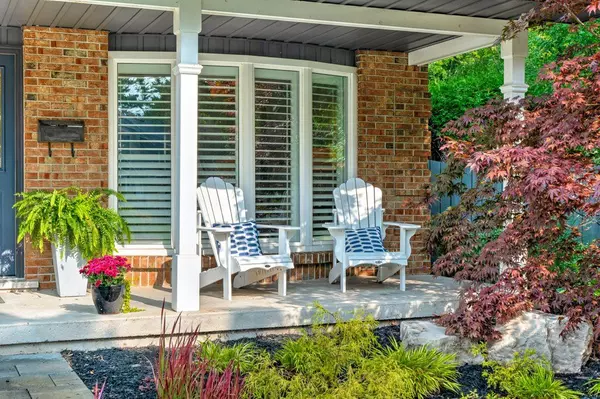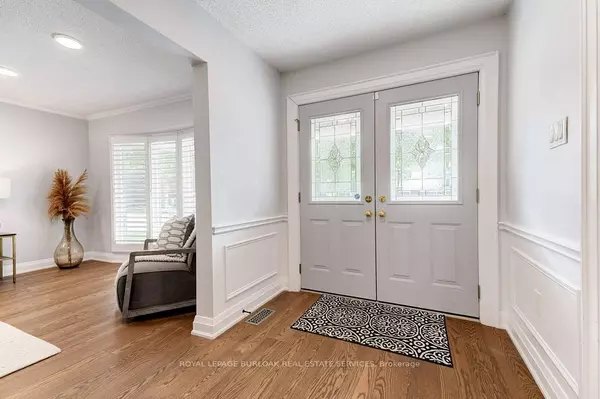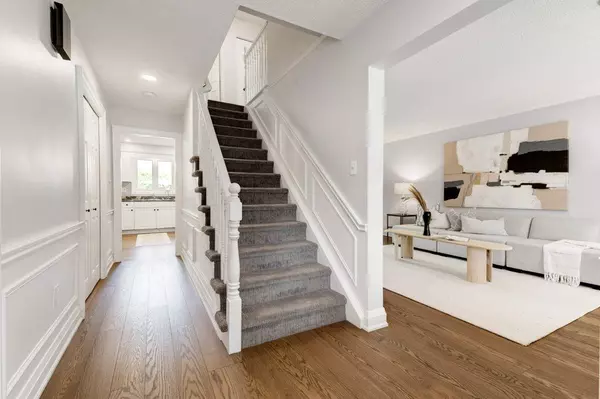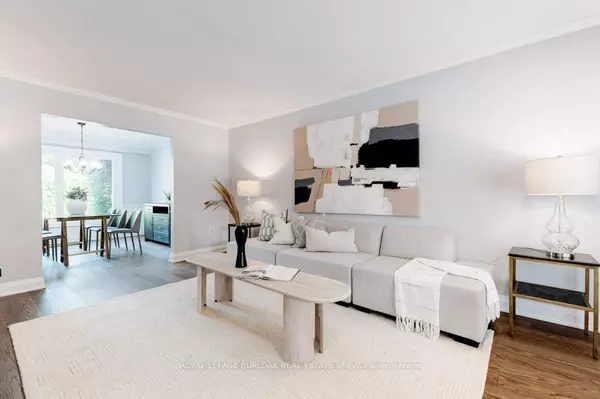$1,650,000
$1,799,999
8.3%For more information regarding the value of a property, please contact us for a free consultation.
5 Beds
4 Baths
SOLD DATE : 10/18/2024
Key Details
Sold Price $1,650,000
Property Type Single Family Home
Sub Type Detached
Listing Status Sold
Purchase Type For Sale
Approx. Sqft 2000-2500
Subdivision Shoreacres
MLS Listing ID W9351853
Sold Date 10/18/24
Style 2-Storey
Bedrooms 5
Annual Tax Amount $8,988
Tax Year 2024
Property Sub-Type Detached
Property Description
Beautiful and inviting 2 storey, 3 +2 bedroom, family home in sought after Shoreacres and John T. Tuck school district. The main level features hardwood throughout, a spacious living room with lots of natural light, charming home office with pine wainscotting, separate dining room, eat in kitchen with stainless steel appliances and access to the backyard and a large family room with a wood burning fireplace. Generously sized mudroom/laundry room with access to the garage and side of the house and a powder room completes the main level. The upper level offers a large primary bedroom with a walk-in closet and recently updated 4-piece ensuite, 2 additional bedrooms with closets and another 5-piece bathroom. The finished lower level provides additional living space with a versatile 4th and 5th bedroom, a 4-piece bathroom, gym and an abundance of storage. Relax and enjoy the fully fenced and private backyard with an inground pool and patio perfect for BBQs and entertaining. Access to the best schools, parks, shopping and dining.
Location
Province ON
County Halton
Community Shoreacres
Area Halton
Zoning 110.79
Rooms
Family Room Yes
Basement Finished, Full
Kitchen 1
Separate Den/Office 2
Interior
Interior Features None
Cooling Central Air
Exterior
Parking Features Private Double
Garage Spaces 2.0
Pool Indoor
Roof Type Asphalt Shingle
Lot Frontage 74.08
Lot Depth 110.0
Total Parking Spaces 4
Building
Foundation Poured Concrete
Read Less Info
Want to know what your home might be worth? Contact us for a FREE valuation!

Our team is ready to help you sell your home for the highest possible price ASAP
"My job is to find and attract mastery-based agents to the office, protect the culture, and make sure everyone is happy! "






