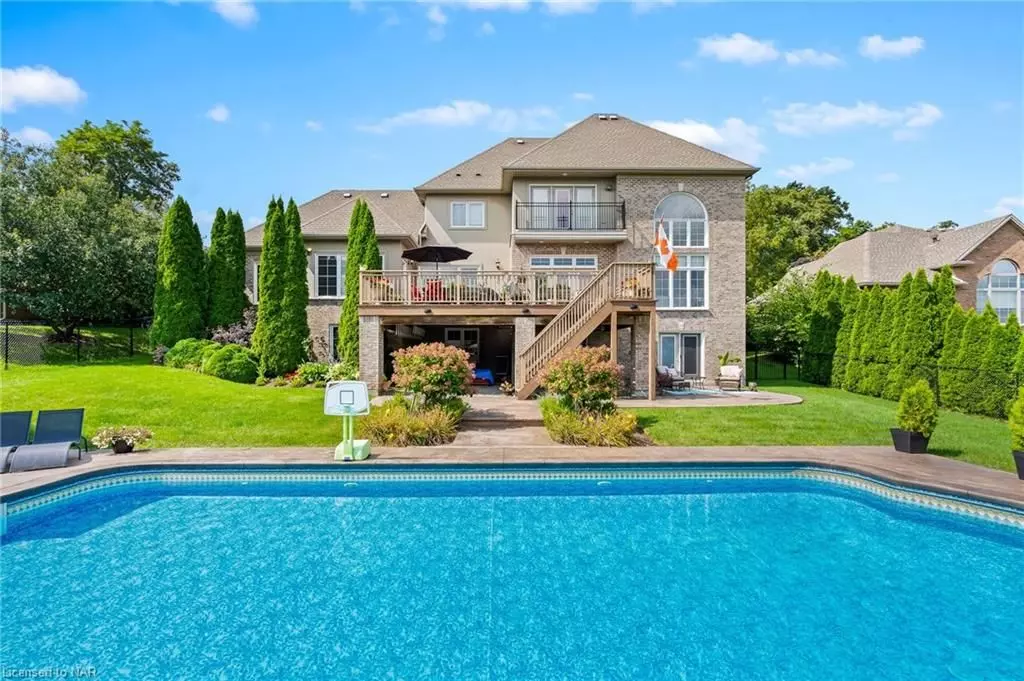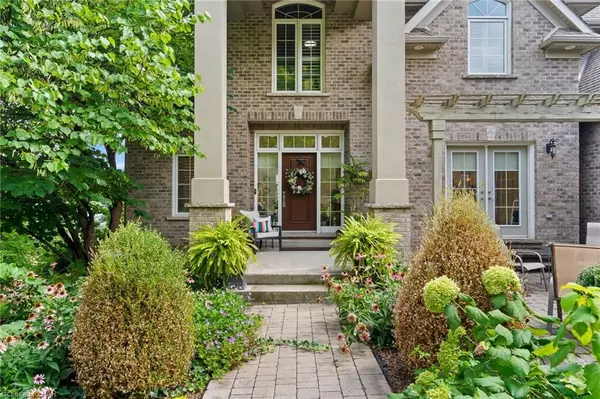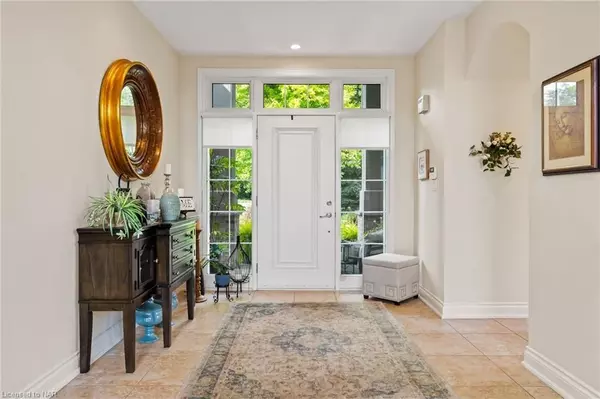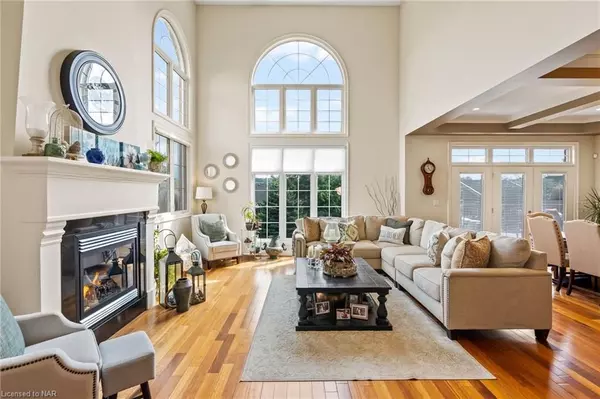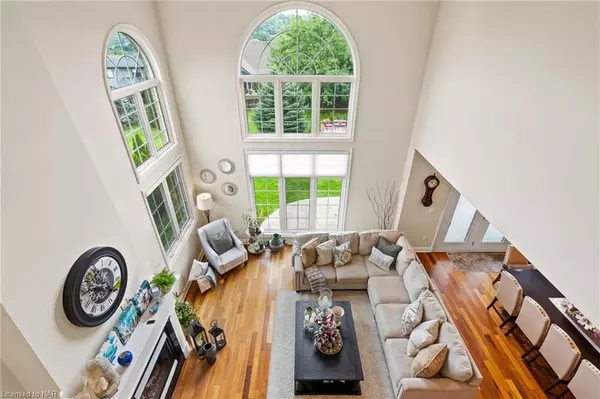$1,875,000
$1,999,999
6.2%For more information regarding the value of a property, please contact us for a free consultation.
5 Beds
5 Baths
3,700 SqFt
SOLD DATE : 09/30/2024
Key Details
Sold Price $1,875,000
Property Type Single Family Home
Sub Type Detached
Listing Status Sold
Purchase Type For Sale
Square Footage 3,700 sqft
Price per Sqft $506
Subdivision 105 - St. Davids
MLS Listing ID X8823052
Sold Date 09/30/24
Style 2-Storey
Bedrooms 5
Annual Tax Amount $9,684
Tax Year 2023
Lot Size 0.500 Acres
Property Sub-Type Detached
Property Description
Welcome to your St. Davids oasis! This high-end executive home WITH MAIN FLOOR IN-LAW SUITE boasts elegance on approx 1/2 acre. With close to 5,000 sq ft of finished living space, this residence offers a lifestyle of true opulence. As you enter, a 2-story living room welcomes you, filled with natural light through large windows. The gourmet kitchen w/spacious island flows into the formal dining room, an ideal space for gatherings. A standout feature is the MAIN FLOOR IN-LAW SUITE w/sep entrance. This self-contained living space offers a comfortable living rm, kitchen, dining area, bedroom, and a convenient 3-piece bathrm. This unique suite provides unparalleled versatility for multi-generational living or hosting guests with privacy and comfort. Upstairs, discover 3 generously sized bedrooms, incl. a luxurious primary suite with a spa-like ensuite bathroom. Each bedroom offers ample space and natural light. The finished walk-out basement adds even more to this already impressive property, featuring an additional bedroom, bathroom, as well as a spacious recreational area, wine cellar and tons of storage. This lower level is perfect for movie nights, game days, or hosting overnight guests. Outside is your backyard oasis, where you'll discover a stunning in-ground pool and pool house (2018). Spend your summers lounging by the pool, hosting barbecues, or simply enjoying the tranquility of your private retreat. For car enthusiasts, the 3-car garage provides ample space for your vehicles and storage needs. This home offers the perfect blend of functionality and luxury, with every detail carefully designed to meet the demands of modern living. In summary, this exquisite executive home in St. Davids offers a rare opportunity to experience high-end living in a serene and spacious setting. With a half-acre property, a main floor in-law/nanny suite, a beautiful backyard oasis, and countless luxurious features, this property is sure to impress.
Location
Province ON
County Niagara
Community 105 - St. Davids
Area Niagara
Zoning R1
Rooms
Basement Walk-Out, Finished
Kitchen 2
Separate Den/Office 1
Interior
Cooling Central Air
Fireplaces Number 1
Exterior
Parking Features Other
Garage Spaces 3.0
Pool Inground
Roof Type Asphalt Shingle
Lot Frontage 100.0
Lot Depth 219.75
Exposure East
Total Parking Spaces 7
Building
Foundation Poured Concrete
New Construction false
Others
Senior Community Yes
Read Less Info
Want to know what your home might be worth? Contact us for a FREE valuation!

Our team is ready to help you sell your home for the highest possible price ASAP
"My job is to find and attract mastery-based agents to the office, protect the culture, and make sure everyone is happy! "

