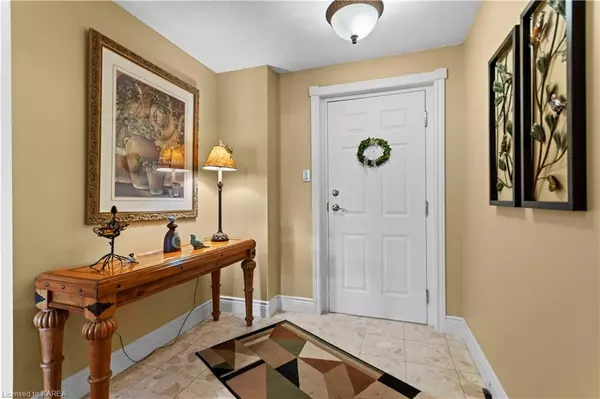$750,000
$825,000
9.1%For more information regarding the value of a property, please contact us for a free consultation.
2 Beds
2 Baths
1,539 SqFt
SOLD DATE : 10/15/2024
Key Details
Sold Price $750,000
Property Type Condo
Sub Type Condo Apartment
Listing Status Sold
Purchase Type For Sale
Approx. Sqft 1400-1599
Square Footage 1,539 sqft
Price per Sqft $487
Subdivision Central City West
MLS Listing ID X9406550
Sold Date 10/15/24
Style Other
Bedrooms 2
HOA Fees $1,234
Annual Tax Amount $5,482
Tax Year 2024
Property Sub-Type Condo Apartment
Property Description
Discover refined living at #402-1000 King Street West, where elegance meets convenience in Kingston. This prestigious condo building is uniquely situated with the south side facing Lake Ontario and the North side overlooking the Cataraqui Golf & Country Club. Suite 402 offers stunning views of the beautiful golf course. Step inside this exquisite condo featuring an open-concept living and dining area integrated with the family room. The modern, well-equipped kitchen is perfect for creating gourmet meals. The primary bedroom is a sanctuary with a walk-in closet and ensuite, while the second bedroom is ideal for guests or a home office. Beautiful hardwood floors run throughout the main living areas, adding to the condo's luxurious feel. Residents enjoy the unparalleled building amenities, including an indoor solarium pool, hot tub, sauna, exercise room, library, rooftop greenhouse, common room with a full kitchen, guest suite, pickleball and tennis courts, and an underground car washing station. The location is unbeatable, with the Great Lakes Waterfront Trail steps away. The condo is also conveniently close to the Cataraqui Golf & Country Club, Kingston General Hospital, Queen's University, St. Lawrence College, and Lemoine Point Conservation Area. Embrace this opportunity to live where luxury amenities blend seamlessly with natural beauty and urban convenience. Schedule a private viewing today and step into the life you have always dreamed of.
Location
Province ON
County Frontenac
Community Central City West
Area Frontenac
Zoning P1.126, B1.234
Rooms
Basement None
Kitchen 1
Interior
Interior Features Water Heater Owned
Cooling Wall Unit(s)
Fireplaces Number 1
Fireplaces Type Living Room, Electric
Laundry Ensuite
Exterior
Parking Features Other, Inside Entry, Reserved/Assigned
Garage Spaces 1.0
Pool Indoor
Amenities Available Gym, Outdoor Pool, Sauna, Car Wash, Guest Suites, Tennis Court, Game Room, Party Room/Meeting Room, Visitor Parking
View Golf Course
Roof Type Flat
Exposure North
Total Parking Spaces 1
Building
Foundation Unknown
Locker Exclusive
New Construction false
Others
Senior Community Yes
Security Features Security System,Smoke Detector
Pets Allowed Restricted
Read Less Info
Want to know what your home might be worth? Contact us for a FREE valuation!

Our team is ready to help you sell your home for the highest possible price ASAP
"My job is to find and attract mastery-based agents to the office, protect the culture, and make sure everyone is happy! "






