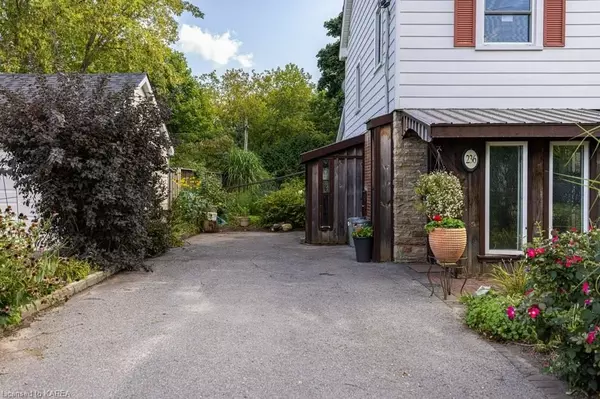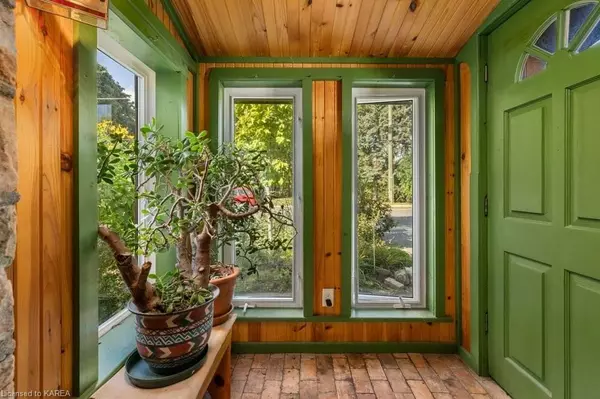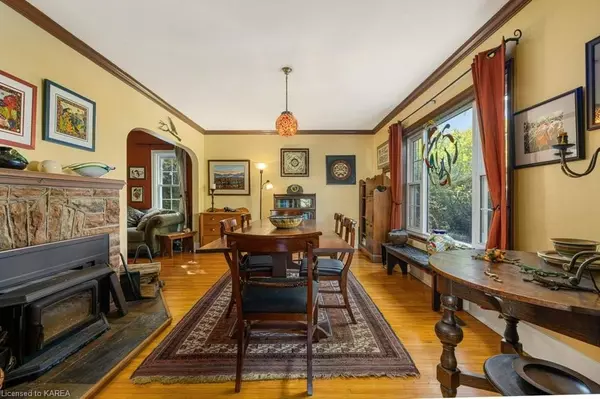$715,000
$724,900
1.4%For more information regarding the value of a property, please contact us for a free consultation.
2 Beds
2 Baths
1,915 SqFt
SOLD DATE : 10/10/2024
Key Details
Sold Price $715,000
Property Type Single Family Home
Sub Type Detached
Listing Status Sold
Purchase Type For Sale
Square Footage 1,915 sqft
Price per Sqft $373
Subdivision Central City East
MLS Listing ID X9402787
Sold Date 10/10/24
Style 2-Storey
Bedrooms 2
Annual Tax Amount $5,330
Tax Year 2023
Property Sub-Type Detached
Property Description
This splendid two-storey midtown home, with its extravagant gardens, as well as its brilliant detached workshop (to me it screams in-law or secondary suite) and its terra cotta tile, its added sunroom at the back of the house, its stone-wrapped woodstove and the oak floors, its skylights and hangouts, its gracious archways and its kitchen full of pot-hangers and acres of countertop, a full-on lounge, is unlike anything you were daring to hope for this season. It is, in all the important ways, better than what has come before. There are two bedrooms, but until recently there were three, and a weekend's work would make it that way again. There is a bathroom on each level. A walk-in pantry with laundry hook-up. The basement is set up for unexpected drop-ins, with a separate sleeping area.
Location
Province ON
County Frontenac
Community Central City East
Area Frontenac
Zoning URM6
Rooms
Basement Partially Finished, Full
Kitchen 1
Interior
Interior Features None
Cooling Central Air
Exterior
Parking Features Private
Pool None
Roof Type Metal,Asphalt Shingle
Lot Frontage 58.77
Lot Depth 100.04
Exposure West
Total Parking Spaces 2
Building
Foundation Block
New Construction false
Others
Senior Community No
Read Less Info
Want to know what your home might be worth? Contact us for a FREE valuation!

Our team is ready to help you sell your home for the highest possible price ASAP
"My job is to find and attract mastery-based agents to the office, protect the culture, and make sure everyone is happy! "






