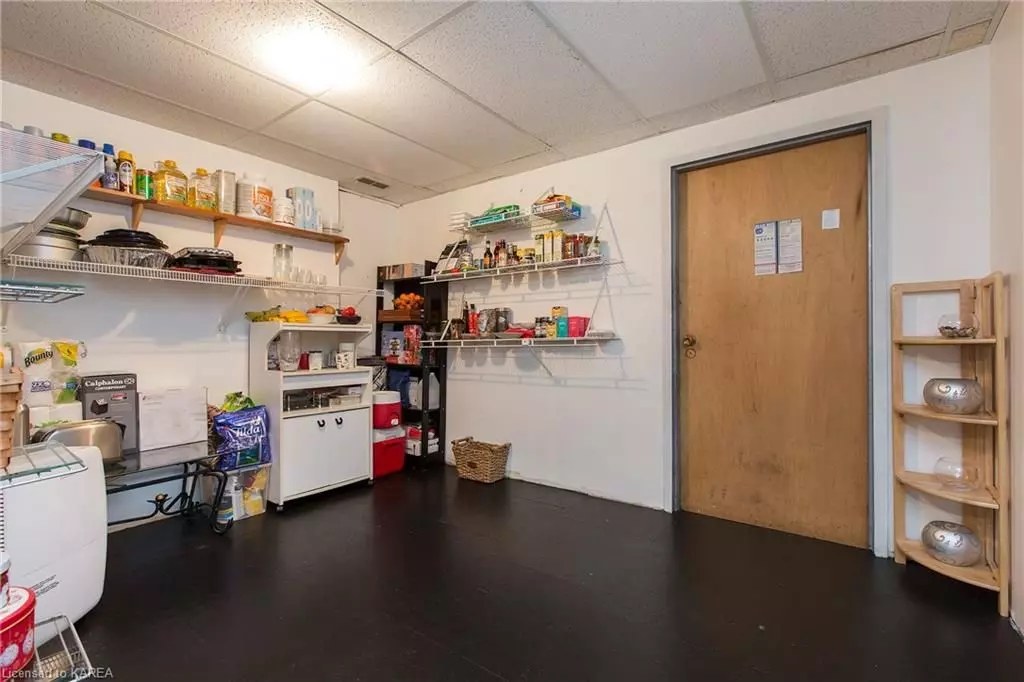$1,050,000
$1,149,000
8.6%For more information regarding the value of a property, please contact us for a free consultation.
6 Beds
3 Baths
3,224 SqFt
SOLD DATE : 10/01/2024
Key Details
Sold Price $1,050,000
Property Type Single Family Home
Sub Type Detached
Listing Status Sold
Purchase Type For Sale
Square Footage 3,224 sqft
Price per Sqft $325
Subdivision Central City East
MLS Listing ID X9406522
Sold Date 10/01/24
Style 3-Storey
Bedrooms 6
Annual Tax Amount $10,156
Tax Year 2024
Property Sub-Type Detached
Property Description
BEAUTIFUL FAMILY HOME OR INVESTMENT PROPERTY! Incredible location within walking distance to Lake Ontario, Queen's University, KGH, Isabel Bader Centre, Tett Centre & minutes to downtown core. This wonderful and rare all brick 3 storey home built in 1987 offers 4500 square feet of living space w/9' ceilings offering 4 bedrooms, 3 baths & potential for 4 additional bedrooms ($80K + potential income). Lower level is separately metered w/rough-in for additional bathroom for possible future development. Main floor family room w/stone wood-burning fireplace overlook kitchen with solarium. A formal living and dining room are separated by French doors. Main floor laundry was converted to a 3 piece bathroom. The 2nd floor offers a huge primary bedroom with walk in closet and ensuite bath. There are 3 additional generous sized bedrooms and a full bath. The 3rd storey loft has been divided into two large rooms and is bright with endless possibilities. Great for an "Artist Studio" This property offers a deep fenced backyard with perennial gardens Recent upgrades include furnace 2023, air conditioning system (2022), hot water tank (2022), shingles/eaves, some windows (2016) This home will appeal to someone looking for a large executive home close to downtown Kingston or parents looking for a fabulous property for Queen's students.
Location
Province ON
County Frontenac
Community Central City East
Area Frontenac
Zoning UR5
Rooms
Basement Finished, Full
Kitchen 1
Interior
Interior Features None
Cooling Central Air
Fireplaces Number 1
Laundry In Basement
Exterior
Exterior Feature Deck
Parking Features Front Yard Parking, Private
Pool None
Roof Type Asphalt Shingle
Lot Frontage 33.2
Lot Depth 132.44
Exposure East
Total Parking Spaces 2
Building
Foundation Block
New Construction false
Others
Senior Community No
Read Less Info
Want to know what your home might be worth? Contact us for a FREE valuation!

Our team is ready to help you sell your home for the highest possible price ASAP
"My job is to find and attract mastery-based agents to the office, protect the culture, and make sure everyone is happy! "


