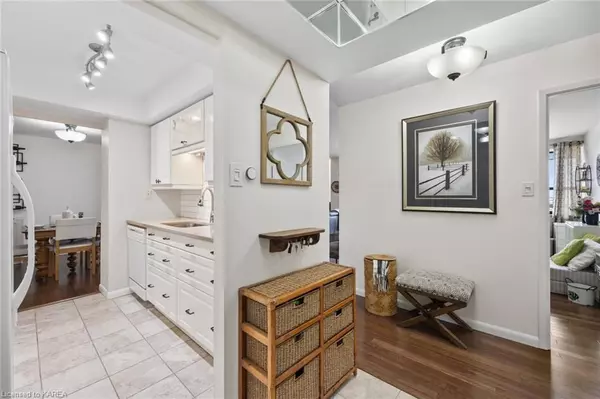$665,000
$679,900
2.2%For more information regarding the value of a property, please contact us for a free consultation.
2 Beds
1 Bath
1,168 SqFt
SOLD DATE : 10/01/2024
Key Details
Sold Price $665,000
Property Type Condo
Sub Type Condo Apartment
Listing Status Sold
Purchase Type For Sale
Approx. Sqft 1000-1199
Square Footage 1,168 sqft
Price per Sqft $569
Subdivision Central City East
MLS Listing ID X9406565
Sold Date 10/01/24
Style Other
Bedrooms 2
HOA Fees $984
Annual Tax Amount $4,791
Tax Year 2023
Property Sub-Type Condo Apartment
Property Description
Location, Location, Location! This stunning, spacious, renovated, 2 bedroom penthouse waterfront condo in the heart of downtown is a pleasure to show. This unit features an open concept living and dining room, hardwood flooring, bright primary bedroom, and an upgraded kitchen with modern white cabinetry. The in-suite laundry, storage room, and the option to use the second bedroom as a den are added conveniences. Enjoy stunning sunsets and views of City Hall and the water from your spacious private balcony. Amenities include an indoor pool & sauna, gym, games room, library, a fully equipped workshop, an outdoor terrace with BBQ area overlooking Lake Ontario, a designated underground parking space, car wash area and additional storage locker plus heat, hydro and water are all included in the condo fee as well. Being steps away to many wonderful downtown amenities such as shopping, restaurants, hospitals, Confederation Basin and Queen's University, makes this the perfect place to call home.
Location
Province ON
County Frontenac
Community Central City East
Area Frontenac
Zoning C1-3
Rooms
Basement None
Kitchen 1
Interior
Cooling Central Air
Laundry Ensuite
Exterior
Exterior Feature Controlled Entry, Lighting
Parking Features Inside Entry, Reserved/Assigned
Garage Spaces 1.0
Pool Indoor
Amenities Available Gym, Outdoor Pool, Media Room, Sauna, Car Wash, Rooftop Deck/Garden, Game Room, Party Room/Meeting Room, Visitor Parking
Waterfront Description Breakwater
View City
Roof Type Tar and Gravel
Exposure East
Total Parking Spaces 1
Building
Foundation Concrete
Locker Owned
New Construction false
Others
Senior Community Yes
Pets Allowed Restricted
Read Less Info
Want to know what your home might be worth? Contact us for a FREE valuation!

Our team is ready to help you sell your home for the highest possible price ASAP
"My job is to find and attract mastery-based agents to the office, protect the culture, and make sure everyone is happy! "






