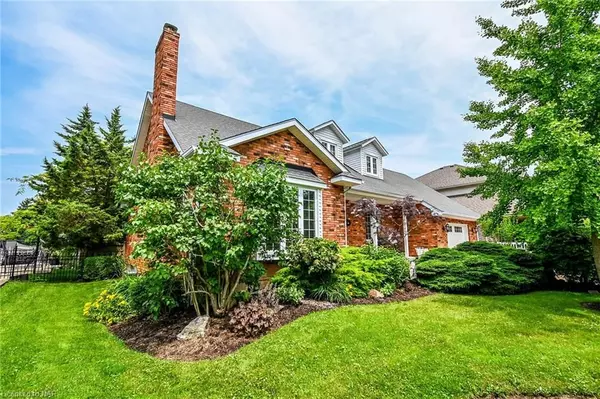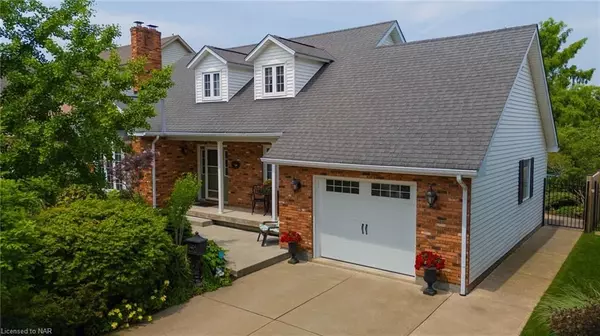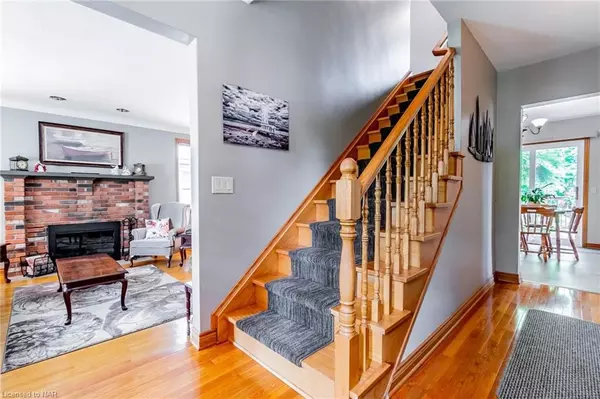$765,000
$799,000
4.3%For more information regarding the value of a property, please contact us for a free consultation.
2 Beds
2 Baths
2,210 SqFt
SOLD DATE : 09/19/2024
Key Details
Sold Price $765,000
Property Type Single Family Home
Sub Type Detached
Listing Status Sold
Purchase Type For Sale
Square Footage 2,210 sqft
Price per Sqft $346
Subdivision 878 - Sugarloaf
MLS Listing ID X9408253
Sold Date 09/19/24
Style 1 1/2 Storey
Bedrooms 2
Annual Tax Amount $7,908
Tax Year 2024
Property Sub-Type Detached
Property Description
Beautifully set Cape Cod style home backing onto waterway in the sought after area of Port Colborne, within walking distance to the Lake. This two bedroom plus den home with two baths has been lovingly cared for by current owner. Hardwood floors throughout with newer ceramic tiles in kitchen. Sunken living room with wood burning fireplace with separate formal dining room, huge eat-in kitchen with access to deck plus cozy den finish off the main living area. Upper level consists of two large bedrooms and three piece bath with jacuzzi tub and lots of storage including walk-in closet in primary bedroom. Lower level consists of large rec-room and utility room and an abundance of storage space. The stunning backyard is a gardeners delight with meticulously manicured gardens backing onto waterway with minutes walk to the lake. Updates include; roof and shed roof 2019, reverse osmosis filtration system, sump pump 2018, back flow preventer and battery back-up 2020, and back deck and fence 2021. Closing is flexible.
Location
Province ON
County Niagara
Community 878 - Sugarloaf
Area Niagara
Zoning R1
Rooms
Basement Partially Finished, Full
Kitchen 1
Interior
Interior Features Water Purifier, Water Heater Owned, Central Vacuum
Cooling Central Air
Fireplaces Number 1
Exterior
Exterior Feature Deck, Porch
Parking Features Front Yard Parking
Garage Spaces 1.0
Pool None
Waterfront Description Waterfront-Deeded Access
Roof Type Fibreglass Shingle
Lot Frontage 60.01
Lot Depth 139.55
Exposure North
Total Parking Spaces 3
Building
Foundation Poured Concrete
New Construction false
Others
Senior Community Yes
Read Less Info
Want to know what your home might be worth? Contact us for a FREE valuation!

Our team is ready to help you sell your home for the highest possible price ASAP
"My job is to find and attract mastery-based agents to the office, protect the culture, and make sure everyone is happy! "






