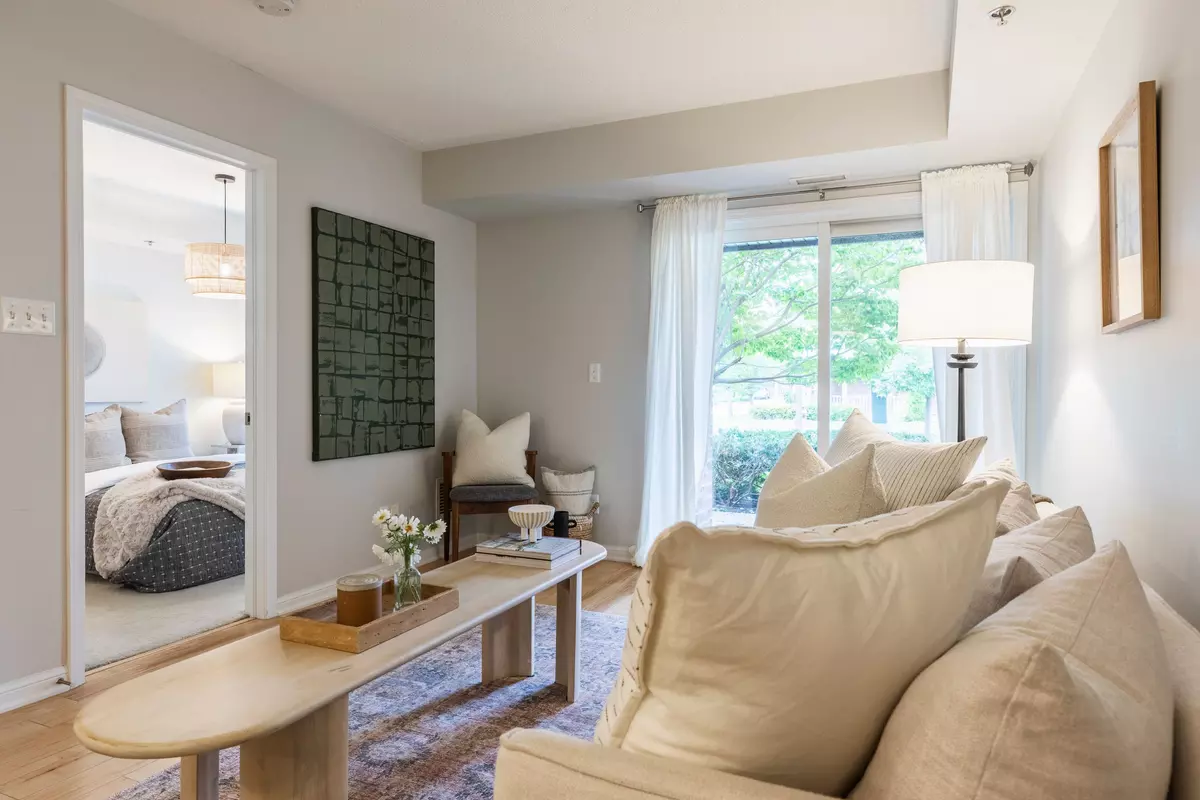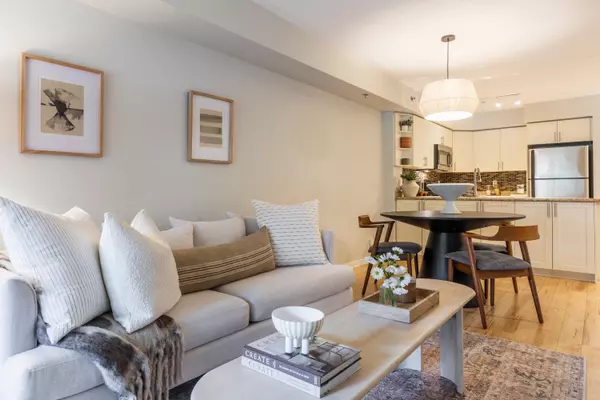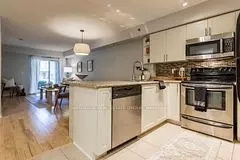$492,000
$499,990
1.6%For more information regarding the value of a property, please contact us for a free consultation.
2 Beds
1 Bath
SOLD DATE : 11/12/2024
Key Details
Sold Price $492,000
Property Type Condo
Sub Type Common Element Condo
Listing Status Sold
Purchase Type For Sale
Approx. Sqft 600-699
Subdivision Alton
MLS Listing ID W9370904
Sold Date 11/12/24
Style Apartment
Bedrooms 2
HOA Fees $477
Annual Tax Amount $2,396
Tax Year 2024
Property Sub-Type Common Element Condo
Property Description
Fantastic opportunity for first time buyers, downsizers or investors to get into Burlington's Alton Village at a price that cant be beat! This ground level 1-Bed+Den (699sq.ft) is an easily accessible unit located within a peaceful community near parks, schools, recreational/fitness/medical facilities. Walking distance to grocery, shopping,restaurants, all amenities needed and highway access within minutes. The upgraded kitchen includes stainless steel appliances, backsplash with additional cabinet storage. Other features include 1 assigned parking space underground, storage locker, in suite laundry, recent painting throughout, upgraded lighting, primary bedroom with walk-in closet and living area with access to a grade level patio. The building is very well kept and includes common area professional cleaning and maintenance. The low condo fee includes Party/games Room,common parkette, underground bike storage, seasonal window cleaning & garage cleaning. The grounds are professionally landscaped and maintained. This is a great chance to get into a safe and quiet neighbourhood with convenience and accessibility that is hard to find at this price point!
Location
Province ON
County Halton
Community Alton
Area Halton
Rooms
Family Room No
Basement None
Kitchen 1
Separate Den/Office 1
Interior
Interior Features Storage Area Lockers
Cooling Central Air
Laundry In-Suite Laundry
Exterior
Exterior Feature Patio, Recreational Area, Lighting
Parking Features Underground
Garage Spaces 1.0
Amenities Available Visitor Parking, Party Room/Meeting Room
Roof Type Asphalt Shingle,Metal,Other
Exposure North
Total Parking Spaces 1
Building
Foundation Concrete
Locker Exclusive
Others
Pets Allowed Restricted
Read Less Info
Want to know what your home might be worth? Contact us for a FREE valuation!

Our team is ready to help you sell your home for the highest possible price ASAP
"My job is to find and attract mastery-based agents to the office, protect the culture, and make sure everyone is happy! "






