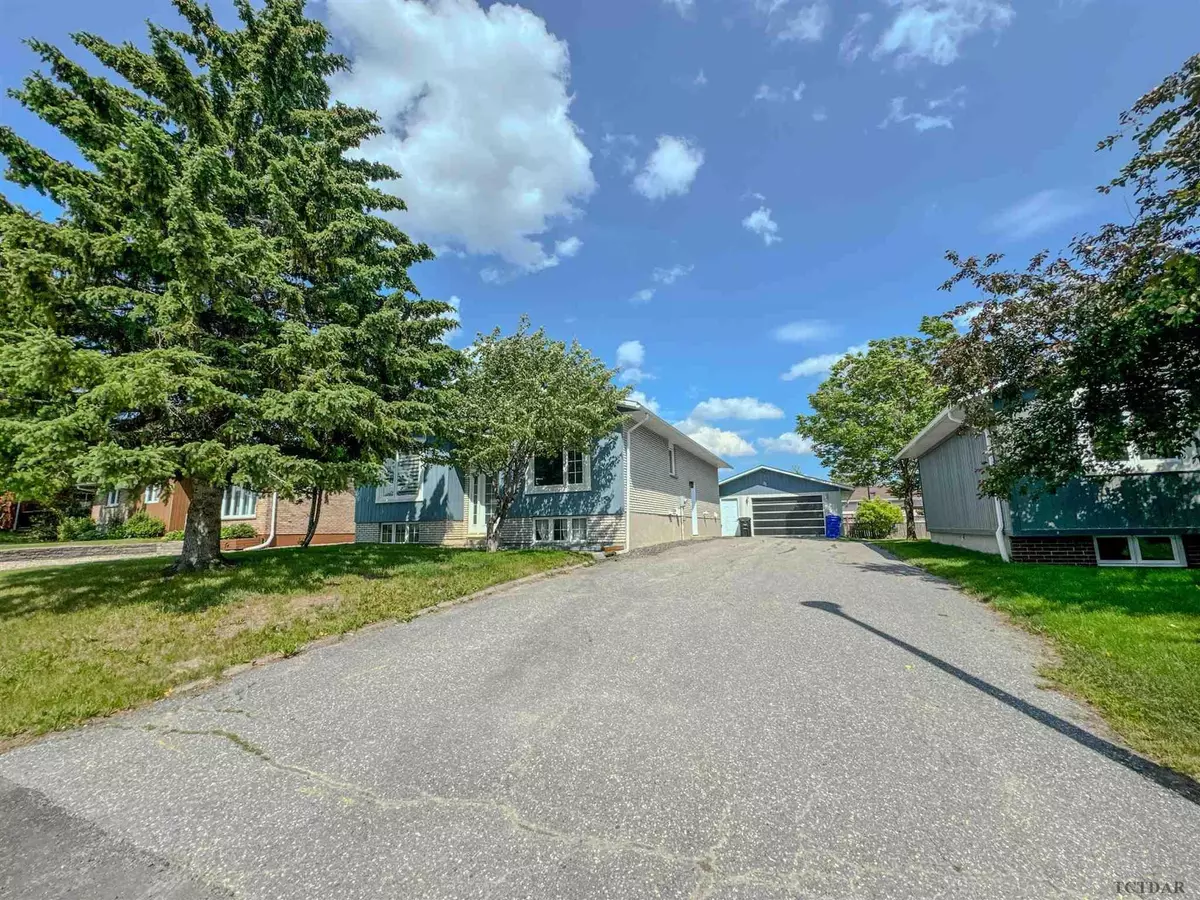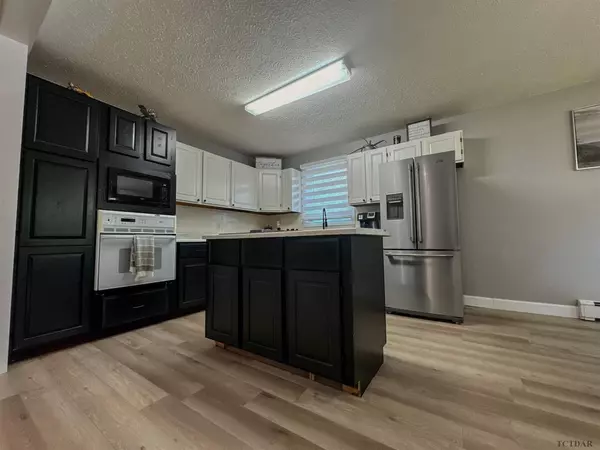$265,000
$284,900
7.0%For more information regarding the value of a property, please contact us for a free consultation.
4 Beds
3 Baths
SOLD DATE : 10/16/2024
Key Details
Sold Price $265,000
Property Type Single Family Home
Sub Type Detached
Listing Status Sold
Purchase Type For Sale
MLS Listing ID T9292680
Sold Date 10/16/24
Style Bungalow
Bedrooms 4
Annual Tax Amount $3,684
Tax Year 2024
Property Description
Welcome to your dream family home! This charming 4-bedroom, 2-bathroom residence offers an expansive 2,852 sqft of living space, perfect for your growing family. Nestled in a highly sought-after family-friendly neighborhood, this home is designed to meet all your needs. Key features include: 24 x 26 heated garage: Ideal for hobbies, extra storage, or a personal workshop. Recent upgrades: New combination boiler heating system and roof shingles (both installed in 2020). Modern enhancements: New pot lights in the upstairs living area and freshly painted kitchen cabinets. Updated flooring: The kitchen and one upstairs bedroom now feature brand-new flooring. Year-round comfort: New forced air natural gas heating in the garage and two air conditioner heat pumps on the main floor. Stylish renovation: Completely renovated upstairs bathroom. Move-in ready: All appliances included. The spacious, freshly painted main floor creates a welcoming atmosphere, perfect for family gatherings or entertaining friends. The sellers are motivated, so this is a fantastic opportunity to make this house your home. Don’t miss out! Take the first step towards your dream lifestyle.
Location
Province ON
County Cochrane
Zoning R2
Rooms
Family Room No
Basement Partially Finished
Kitchen 1
Separate Den/Office 1
Interior
Interior Features Other, Other, Other, Other, Storage, Other, Built-In Oven
Cooling Unknown
Exterior
Garage Unknown
Garage Spaces 4.0
Pool None
Roof Type Unknown
Parking Type None
Total Parking Spaces 4
Building
Foundation Unknown
Others
Senior Community Yes
Read Less Info
Want to know what your home might be worth? Contact us for a FREE valuation!

Our team is ready to help you sell your home for the highest possible price ASAP

"My job is to find and attract mastery-based agents to the office, protect the culture, and make sure everyone is happy! "






