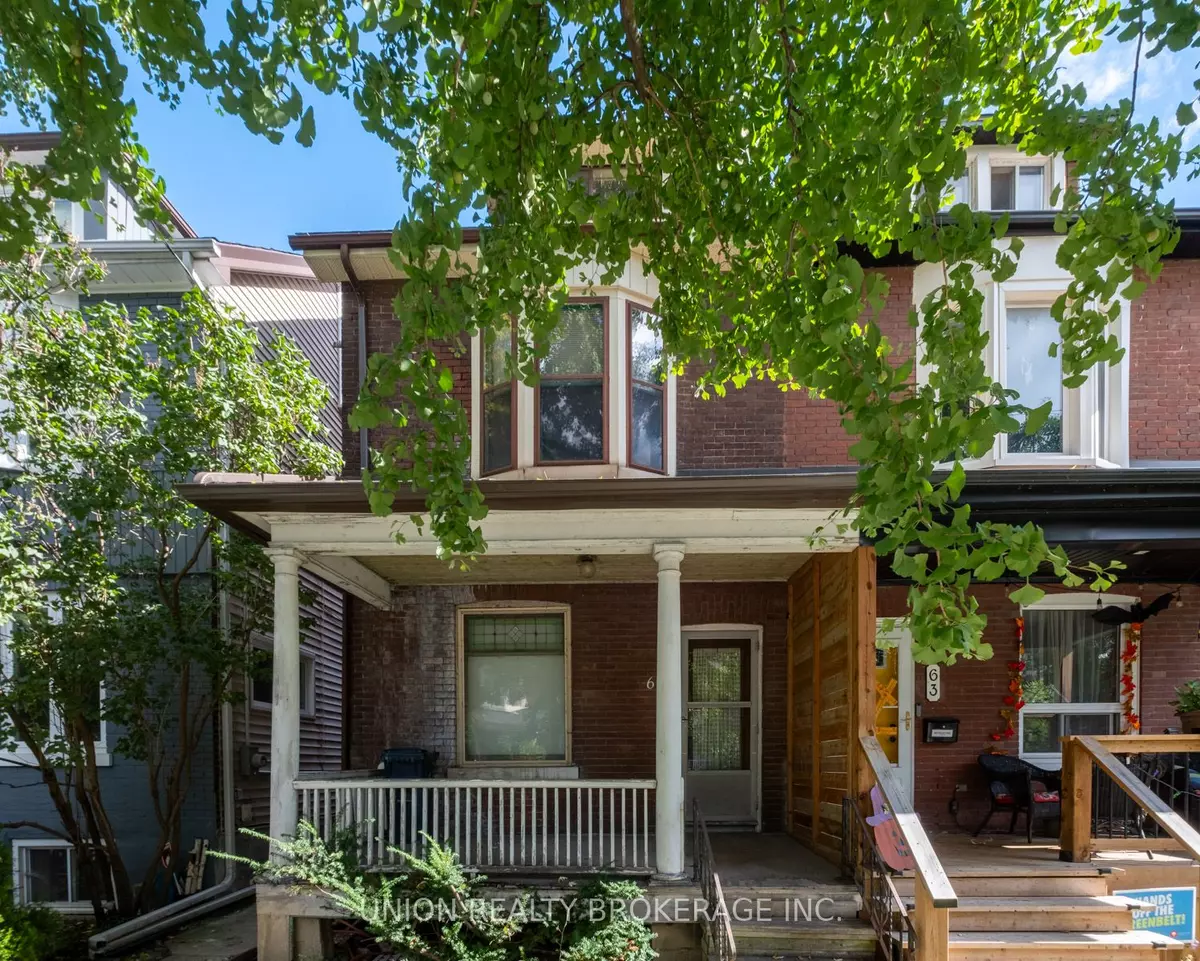$1,113,000
$999,000
11.4%For more information regarding the value of a property, please contact us for a free consultation.
4 Beds
2 Baths
SOLD DATE : 12/11/2024
Key Details
Sold Price $1,113,000
Property Type Multi-Family
Sub Type Semi-Detached
Listing Status Sold
Purchase Type For Sale
Subdivision South Riverdale
MLS Listing ID E9387095
Sold Date 12/11/24
Style 2 1/2 Storey
Bedrooms 4
Annual Tax Amount $5,829
Tax Year 2024
Property Sub-Type Semi-Detached
Property Description
Located in one of Toronto's most vibrant neighborhoods, this spacious Leslieville home is a blank canvas, just waiting for your personal touch. Nestled in an amazing community, it's perfect for families or anyone looking for a lively urban lifestyle with plenty of amenities. Within walking distance to highly-rated Leslieville Public School and Riverdale Collegiate, making this an ideal location for growing families. Convenient access to local daycare, just around the corner. Home Depot and Gerrard Square are a short walk away from all your home improvement and shopping needs. Enjoy an 11-minute walk to Queen Street or take a 12-minute stroll to Greenwood Park. This park is a community hub with a Farmers Market, a large dog park, a skating rink, and a pool, perfect for outdoor activities year-round. Situated between the Gerrard and Queen Streetcar lines, commuting around the city is a breeze. Proximity to the upcoming Ontario Line stop and the reimagined Gerrard Square development promises future growth and convenience. Two-car parking off the lane and high ceilings in the basement offer excellent potential for renovations or additional living space. This home combines an ideal location with the opportunity to customize it to your liking. Don't miss the chance to live in this dynamic and highly walkable area!
Location
Province ON
County Toronto
Community South Riverdale
Area Toronto
Rooms
Family Room No
Basement Full
Kitchen 1
Interior
Interior Features Water Heater
Cooling Central Air
Exterior
Exterior Feature Porch
Parking Features Lane
Pool None
Roof Type Shingles,Flat
Lot Frontage 19.0
Lot Depth 100.0
Total Parking Spaces 2
Building
Foundation Unknown
Read Less Info
Want to know what your home might be worth? Contact us for a FREE valuation!

Our team is ready to help you sell your home for the highest possible price ASAP
"My job is to find and attract mastery-based agents to the office, protect the culture, and make sure everyone is happy! "






