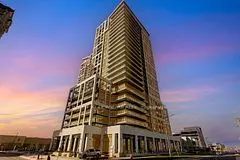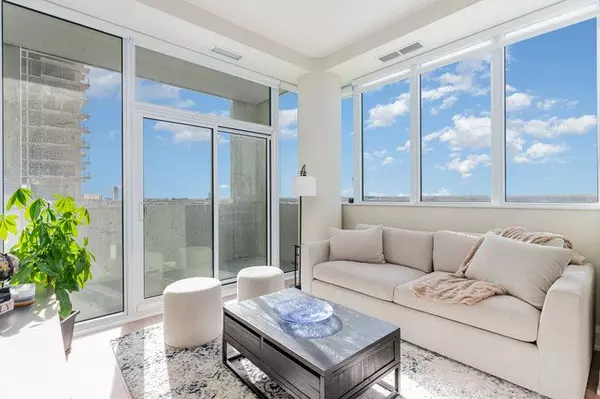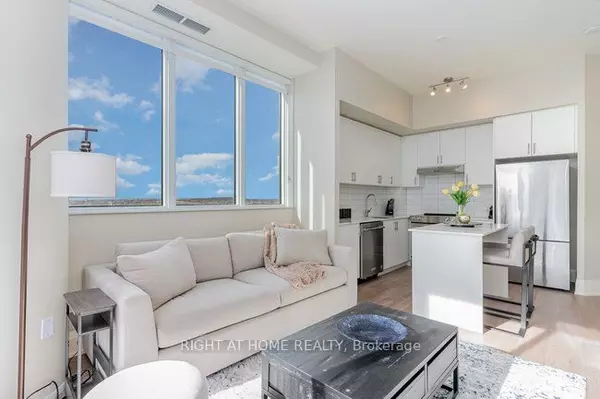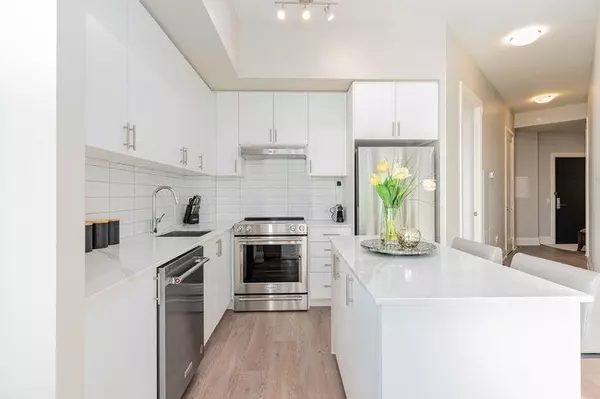$765,000
$789,000
3.0%For more information regarding the value of a property, please contact us for a free consultation.
2 Beds
2 Baths
SOLD DATE : 10/31/2024
Key Details
Sold Price $765,000
Property Type Condo
Sub Type Condo Apartment
Listing Status Sold
Purchase Type For Sale
Approx. Sqft 800-899
Subdivision Concord
MLS Listing ID N9365446
Sold Date 10/31/24
Style Apartment
Bedrooms 2
HOA Fees $637
Annual Tax Amount $3,019
Tax Year 2024
Property Sub-Type Condo Apartment
Property Description
Welcome to your stunning new condo! This spacious 2-bedroom, 2-bathroom residence boasts impressive 10-foot ceilings, creating an airy and open atmosphere. As you enter, you are greeted by a light-filled living area featuring large windows that enhance the sense of space. The open-concept layout seamlessly connects the living room to a modern kitchen equipped with stainless steel appliances, quartz countertops, and a generous island perfect for entertaining. The primary bedroom offers a tranquil retreat, complete with an ensuite bathroom and walk in closet. The second bedroom is equally inviting, perfect for guests or a home office. A second full bathroom ensures convenience for residents and visitors alike. Additional features include in-unit laundry, and a private balcony that provides a perfect spot for morning coffee or evening relaxation. With stylish finishes and thoughtful design, this condo is ideal for contemporary living.
Location
Province ON
County York
Community Concord
Area York
Rooms
Family Room Yes
Basement None
Kitchen 1
Interior
Interior Features Carpet Free
Cooling Central Air
Laundry In-Suite Laundry, Laundry Room, Sink
Exterior
Parking Features None
Garage Spaces 1.0
Amenities Available Exercise Room, Game Room, Outdoor Pool, Rooftop Deck/Garden, Visitor Parking, Media Room
Exposure South
Total Parking Spaces 1
Building
Locker Owned
Others
Security Features Concierge/Security
Pets Allowed Restricted
Read Less Info
Want to know what your home might be worth? Contact us for a FREE valuation!

Our team is ready to help you sell your home for the highest possible price ASAP
"My job is to find and attract mastery-based agents to the office, protect the culture, and make sure everyone is happy! "






