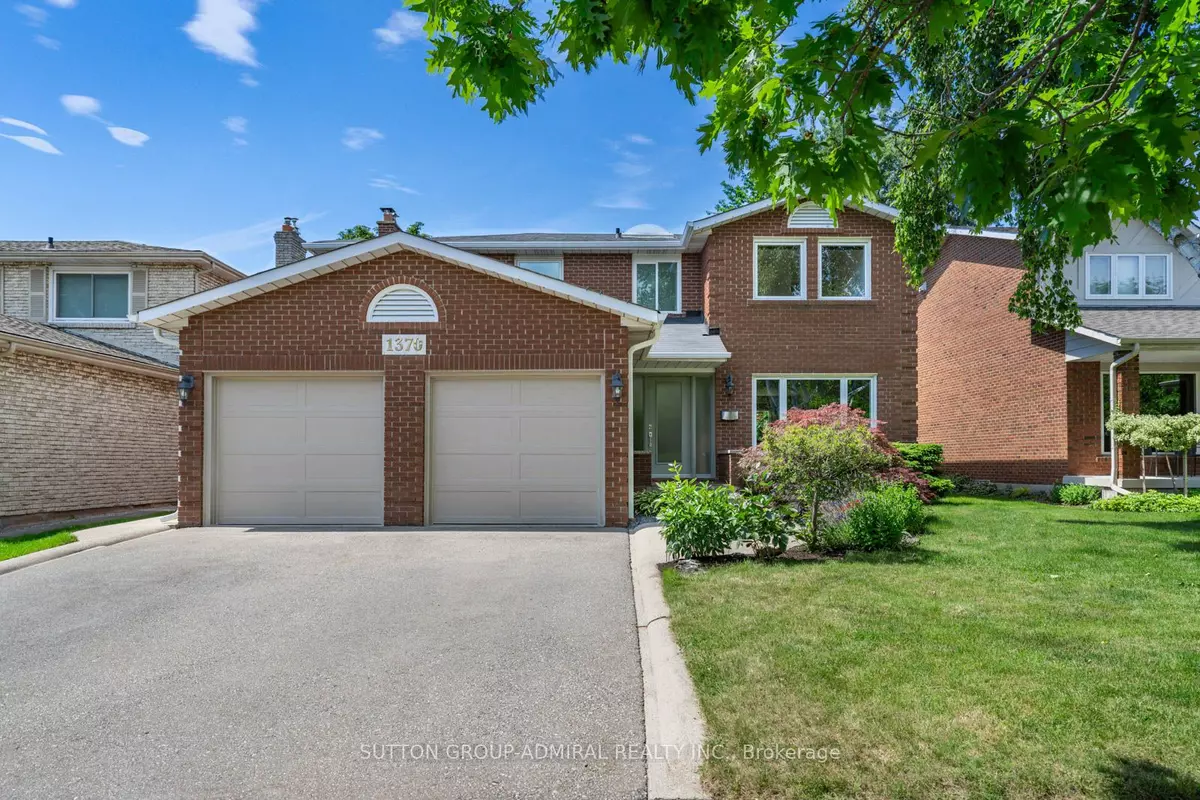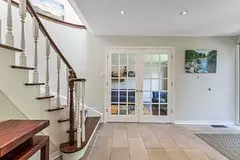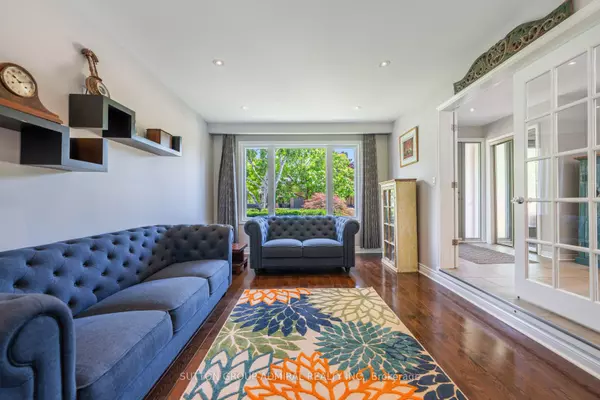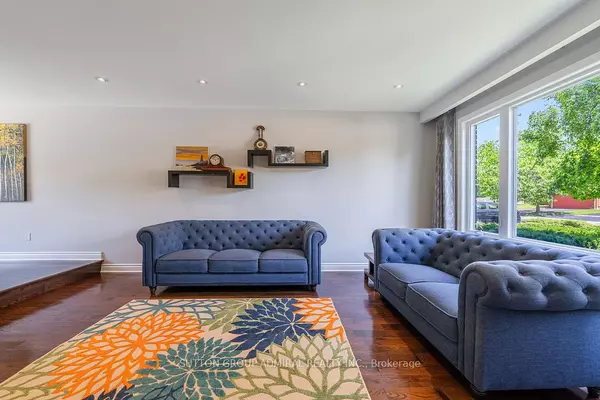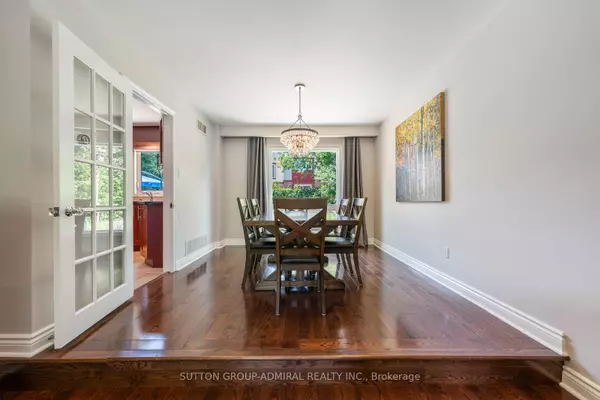$1,518,000
$1,599,000
5.1%For more information regarding the value of a property, please contact us for a free consultation.
5 Beds
4 Baths
SOLD DATE : 11/26/2024
Key Details
Sold Price $1,518,000
Property Type Single Family Home
Sub Type Detached
Listing Status Sold
Purchase Type For Sale
Subdivision Iroquois Ridge South
MLS Listing ID W9297798
Sold Date 11/26/24
Style 2-Storey
Bedrooms 5
Annual Tax Amount $6,310
Tax Year 2024
Property Sub-Type Detached
Property Description
Welcome to 1370 Lancaster Drive in Oakville, a beautifully renovated 4+1 bedroom, 4-bathroom home offering both modern comfort and style. Step inside from the newly installed front door to reveal double french doors, leading you to the open concept living room overlooking the front yard and dining room overlooking the backyard. Entertain guests in the renovated kitchen featuring Samsung stainless steel appliances, granite countertops, breakfast area and a walk-out to the deck. Enjoy the family room with a stone fireplace and an additional walk-out to the deck for convenience. Upstairs, you'll find the primary ensuite with a renovated 4pc ensuite with tile flooring, double built-in closet space, double sinks, and a separate room with the toilet and shower. Down the hall are 3 additional bedrooms with generously sized closets and large windows, allowing for natural light to flood the rooms. In the basement you'll find new carpet that leads you to the recreation area with another fireplace and can be utilized as a multifunctional space for an additional living area or home office. After a long day, relax in the sauna, new heater installed. Outside, bask in your personal urban oasis with the inground pool with a new heater, pump, liner and filter all replaced in the last 4 years and create memories on the deck with the gas BBQ, sitting areas for ultimate relaxation and motion detector lights for security. Additional upgrades include furnace/AC (2022), windows in the back of the house, 2 glass sliding doors and screens to the backyard (2021). Minutes to Falgarwood Public School, Falgarwood Park & Pool, Sheridan Hill Park, Lancaster Woods, Sheridan Public School, Upper Oakville Shopping Centre, Oakville Transit and so much more!
Location
Province ON
County Halton
Community Iroquois Ridge South
Area Halton
Rooms
Family Room Yes
Basement Finished
Kitchen 1
Separate Den/Office 1
Interior
Interior Features Central Vacuum
Cooling Central Air
Fireplaces Number 2
Fireplaces Type Family Room, Rec Room
Exterior
Parking Features Private Double
Garage Spaces 2.0
Pool Inground
Roof Type Asphalt Shingle
Lot Frontage 50.0
Lot Depth 110.0
Total Parking Spaces 6
Building
Foundation Poured Concrete
Others
Security Features Other
Read Less Info
Want to know what your home might be worth? Contact us for a FREE valuation!

Our team is ready to help you sell your home for the highest possible price ASAP
"My job is to find and attract mastery-based agents to the office, protect the culture, and make sure everyone is happy! "

