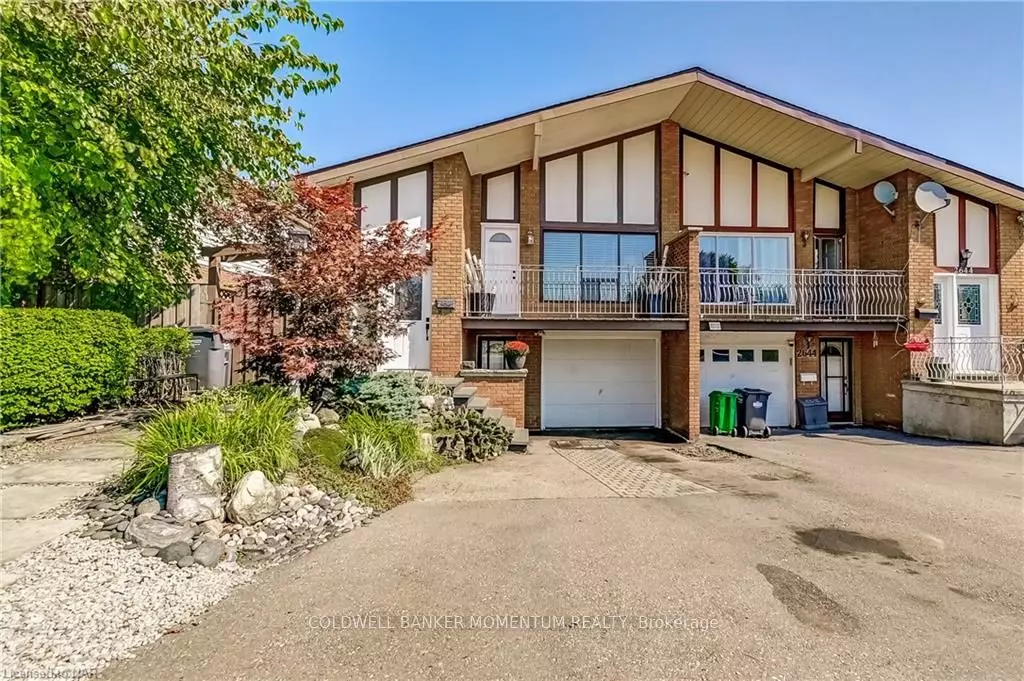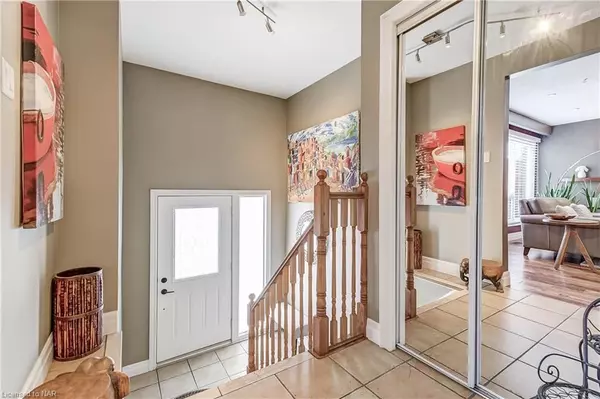$1,035,000
$1,075,000
3.7%For more information regarding the value of a property, please contact us for a free consultation.
4 Beds
2 Baths
SOLD DATE : 12/18/2024
Key Details
Sold Price $1,035,000
Property Type Multi-Family
Sub Type Semi-Detached
Listing Status Sold
Purchase Type For Sale
Approx. Sqft 2000-2500
Subdivision Erin Mills
MLS Listing ID W9359674
Sold Date 12/18/24
Style Bungalow-Raised
Bedrooms 4
Annual Tax Amount $5,017
Tax Year 2024
Property Sub-Type Semi-Detached
Property Description
Absolutely stunning semi centrally located with easy highway access and walking distance to numerous big box stores. This turnkey semi has had numerous updates within the past 5 years and is nicely decorated in neutral tones. From the moment you pull into the driveway you notice the extensive landscape and private entrance to the property. Enter the foyer and you have great sight lines to the expansive living area with access to the front veranda. The dining area has beautiful architectural features with soaring ceiling which leads to the intimate kitchen that offers great prep space and storage for meal preparation. The main floor offers a recently renovated bathroom and three good sized bedrooms. This floor offers access to the backyard which is fully fenced offering privacy space for a vegetable garden and nice entertaining area with a lovely water feature. The lower level has a in law, accessory unit set up with shared laundry with above, open plan living with kitchen. living area with fireplace, nicely appointed washroom and bedroom with legal egress.
Location
Province ON
County Peel
Community Erin Mills
Area Peel
Zoning RM1
Rooms
Family Room No
Basement Finished, Full
Kitchen 2
Separate Den/Office 1
Interior
Interior Features Accessory Apartment, Guest Accommodations, In-Law Suite, Water Heater Owned
Cooling Central Air
Exterior
Parking Features Private Double
Garage Spaces 1.0
Pool None
Roof Type Asphalt Shingle
Lot Frontage 30.0
Lot Depth 125.0
Total Parking Spaces 4
Building
Foundation Concrete
Read Less Info
Want to know what your home might be worth? Contact us for a FREE valuation!

Our team is ready to help you sell your home for the highest possible price ASAP
"My job is to find and attract mastery-based agents to the office, protect the culture, and make sure everyone is happy! "






