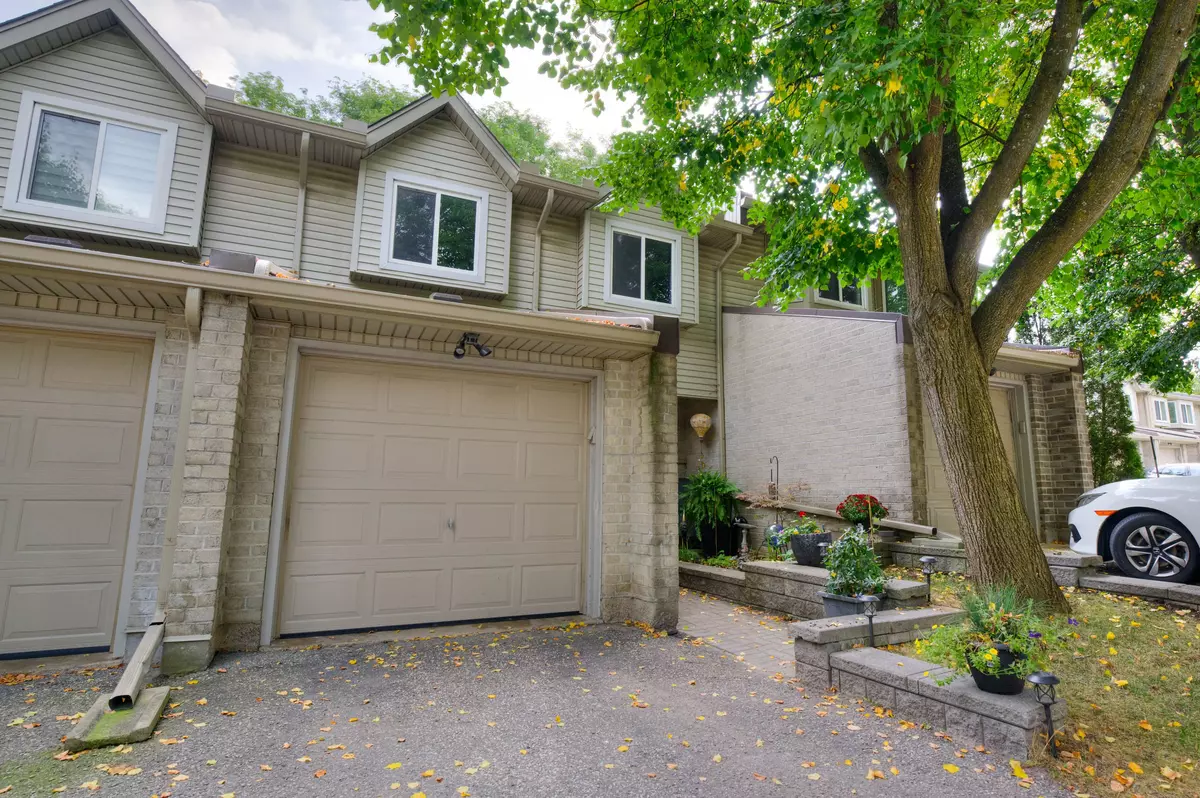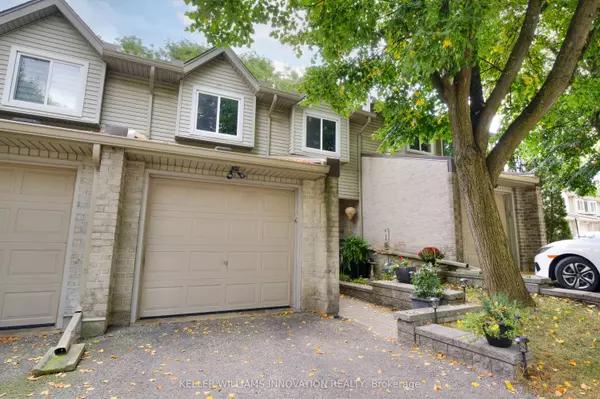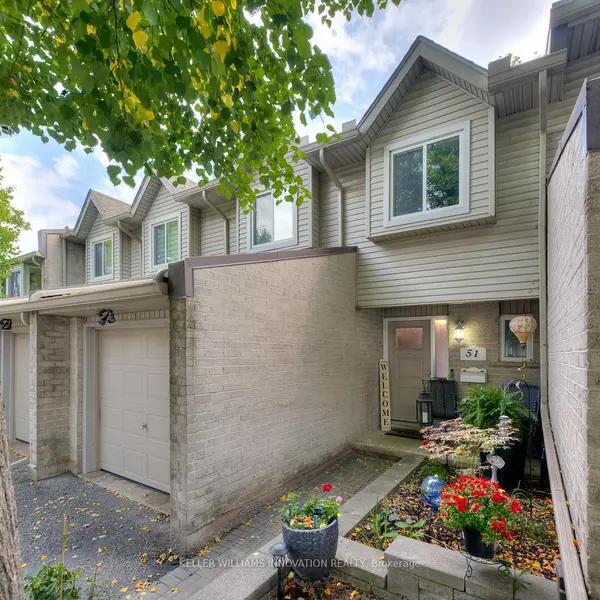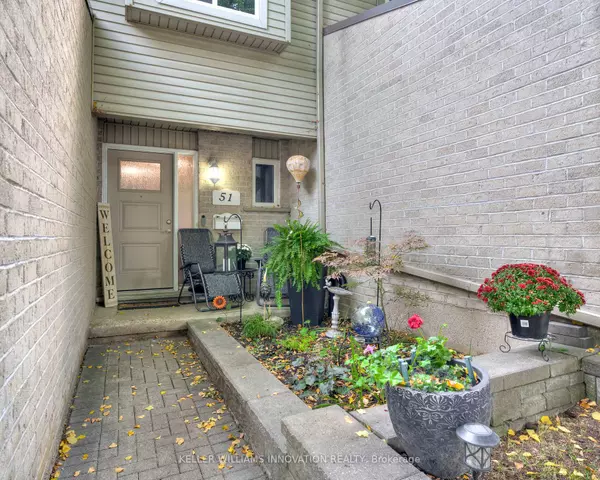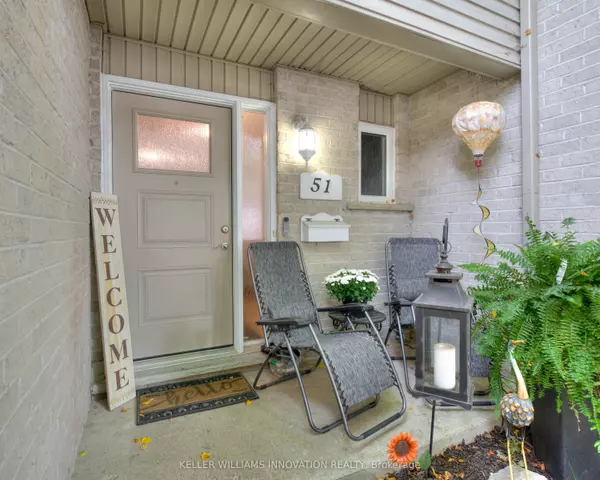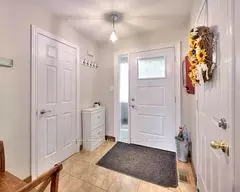$560,000
$550,000
1.8%For more information regarding the value of a property, please contact us for a free consultation.
3 Beds
2 Baths
SOLD DATE : 01/06/2025
Key Details
Sold Price $560,000
Property Type Condo
Sub Type Condo Townhouse
Listing Status Sold
Purchase Type For Sale
Approx. Sqft 1200-1399
MLS Listing ID X9370090
Sold Date 01/06/25
Style 2-Storey
Bedrooms 3
HOA Fees $340
Annual Tax Amount $2,469
Tax Year 2024
Property Description
Welcome to 20 Paulander Drive, Unit 51a delightful three-bedroom family home designed to meet all your lifestyle needs. Upon entry, you're greeted by a warm and inviting atmosphere, setting the stage for family life. The heart of the home, the kitchen, is a gathering place for cooking, conversation, and creating cherished memories, with an adjoining dining area perfect for family meals and lively conversation. The spacious living room is ideal for both relaxing and entertaining, whether youre hosting guests or enjoying family time. The primary bedroom comfortably fits a king-sized bed and features dual closets, while two additional bedrooms and a large four-piece bathroom provide plenty of space for a growing family. The finished basement offers a versatile rec roomperfect as a play space, entertainment area, or personal retreat. One of the highlights is the private backyard with direct access to a park, offering a peaceful escape in a family-friendly setting. Conveniently located near amenities yet offering a sense of seclusion, this home is the perfect blend of comfort and convenience for a growing family.
Location
Province ON
County Waterloo
Area Waterloo
Zoning RES-6
Rooms
Family Room Yes
Basement Finished, Full
Kitchen 1
Interior
Interior Features Auto Garage Door Remote
Cooling Central Air
Laundry Other
Exterior
Parking Features Private
Garage Spaces 2.0
Roof Type Asphalt Shingle
Exposure South
Total Parking Spaces 2
Building
Foundation Brick
Locker None
Others
Pets Allowed Restricted
Read Less Info
Want to know what your home might be worth? Contact us for a FREE valuation!

Our team is ready to help you sell your home for the highest possible price ASAP
"My job is to find and attract mastery-based agents to the office, protect the culture, and make sure everyone is happy! "

