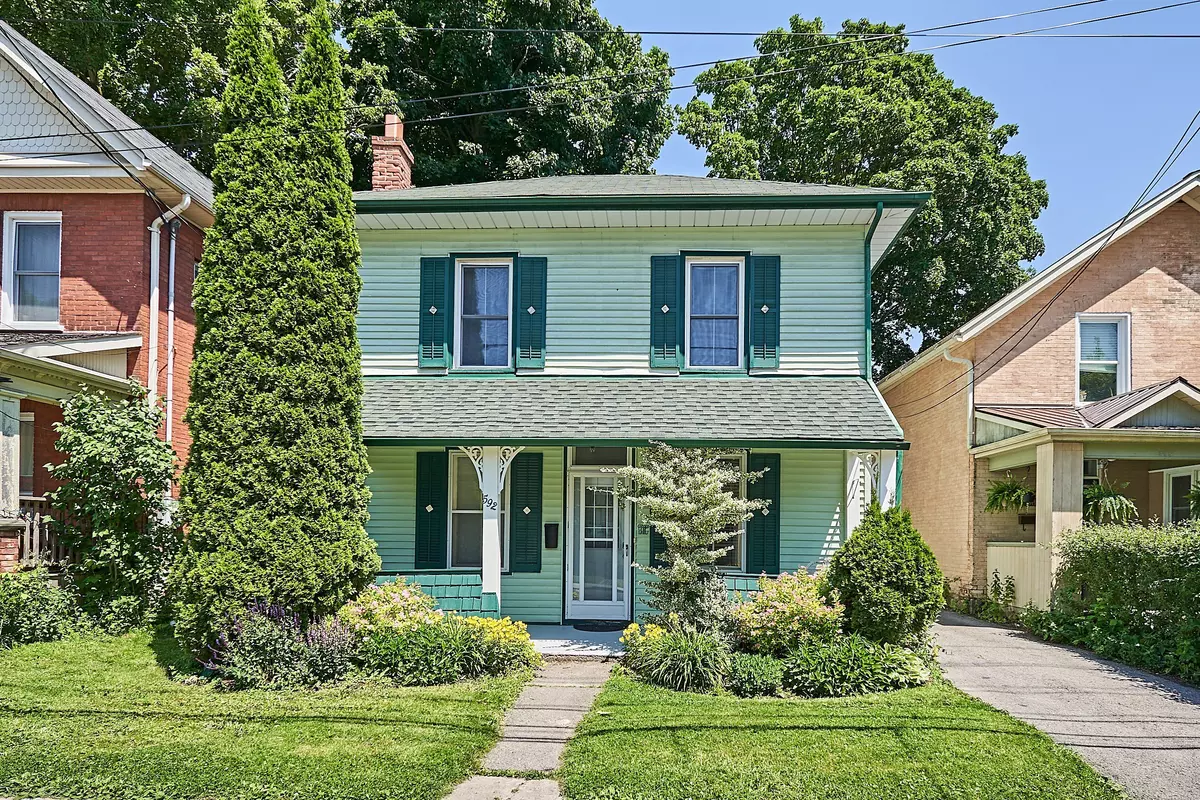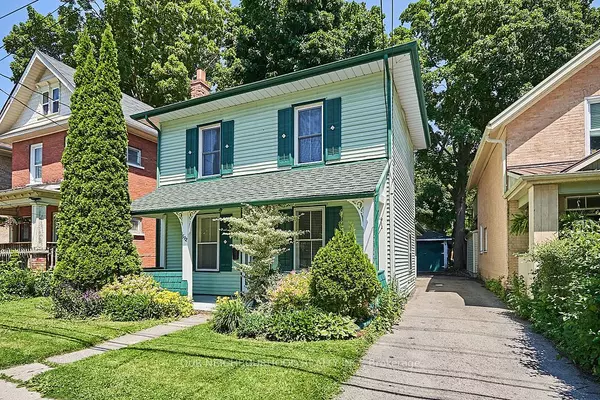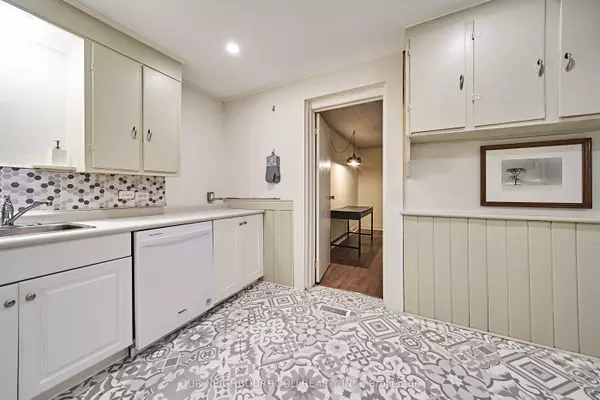$415,000
$439,900
5.7%For more information regarding the value of a property, please contact us for a free consultation.
5 Beds
2 Baths
SOLD DATE : 11/27/2024
Key Details
Sold Price $415,000
Property Type Single Family Home
Sub Type Detached
Listing Status Sold
Purchase Type For Sale
MLS Listing ID X9366496
Sold Date 11/27/24
Style 2-Storey
Bedrooms 5
Annual Tax Amount $4,081
Tax Year 2024
Property Description
Welcome to this charming 2 storey home, boasting 4 spacious bedrooms and an office, perfect for a growing family or those needing a dedicated workspace. The home features 2 full bathrooms, main floor laundry and a mudroom perfect for storing outdoor gear and keeping your home clean. Freshly painted and move-in ready, this home invites you to bring your own updates and personal touch. Located just north of downtown, in a transitioning neighbourhood, this property offers the perfect balance of urban convenience and suburban tranquility. With parks and walking trails nearby, you can enjoy outdoor activities and nature walks right at your doorstep. The welcoming front porch is an ideal spot to relax and enjoy the neighbourhood, or spend time in the large, private backyard space. The detached garage provides secure parking and additional storage space. Close to all amenities and Trent Express route. Don't miss the chance to own this lovely home in a prime location.
Location
Province ON
County Peterborough
Community Downtown
Area Peterborough
Zoning Residential
Region Downtown
City Region Downtown
Rooms
Family Room Yes
Basement Unfinished
Kitchen 1
Interior
Interior Features Carpet Free
Cooling None
Exterior
Parking Features Private
Garage Spaces 4.0
Pool None
Roof Type Asphalt Shingle
Lot Frontage 37.36
Lot Depth 114.64
Total Parking Spaces 4
Building
Foundation Concrete
Read Less Info
Want to know what your home might be worth? Contact us for a FREE valuation!

Our team is ready to help you sell your home for the highest possible price ASAP
"My job is to find and attract mastery-based agents to the office, protect the culture, and make sure everyone is happy! "






