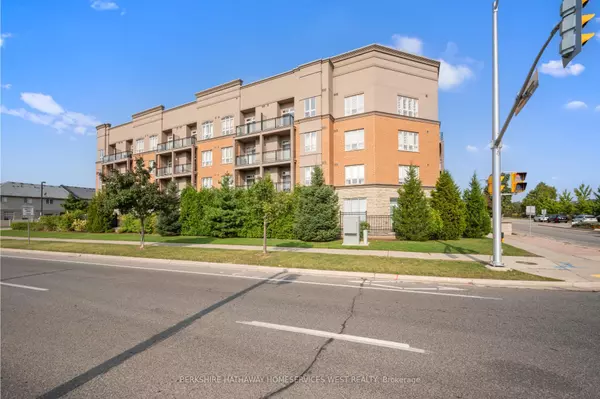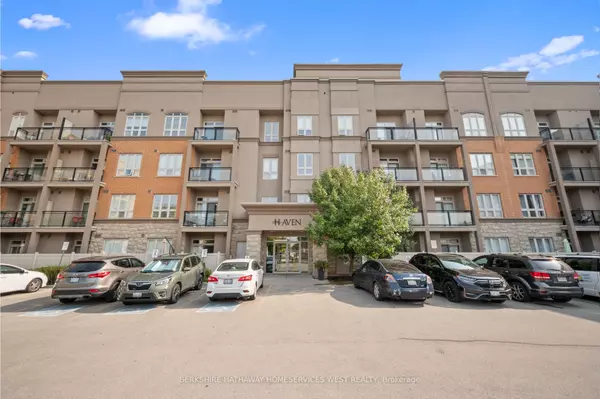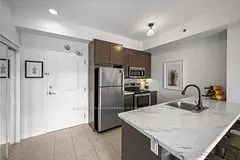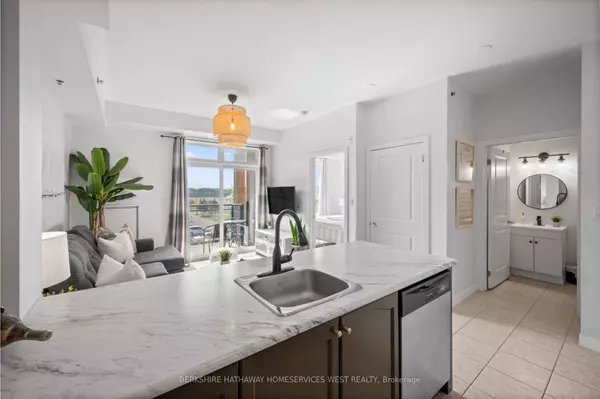$489,000
$499,000
2.0%For more information regarding the value of a property, please contact us for a free consultation.
1 Bed
1 Bath
SOLD DATE : 12/18/2024
Key Details
Sold Price $489,000
Property Type Condo
Sub Type Condo Apartment
Listing Status Sold
Purchase Type For Sale
Approx. Sqft 500-599
Subdivision Orchard
MLS Listing ID W9351821
Sold Date 12/18/24
Style Apartment
Bedrooms 1
HOA Fees $443
Annual Tax Amount $2,185
Tax Year 2024
Property Sub-Type Condo Apartment
Property Description
Welcome To Boutique Living At The Haven. This Bright South Facing One Bedroom Unit Offers Over 500 Square Feet Of Living Space, A Smart Layout, Upgraded Laminate Flooring, In-Suite Laundry And Is Freshly Painted Throughout. The Kitchen Features Upgraded Appliances With A Glass Tile Backsplash And Convenient Breakfast Bar. The Rest Of The Open Concept Living Space Features A Spacious Living Room With Sliding Doors To The Balcony. The Bedroom Offers A Large Window For Plenty Of Sunlight. The Bathroom Is Larger Than You'd Expect With Lots Of Storage And Counter Space. Beyond Your Unit, You'll Love The Amenities: An Impressive Rooftop Terrace W/ Stunning Escarpment Views, Bbqs With Seating And A Putting Green. Party Room, Exercise Room, Bike Storage, Tire Storage And Plenty Of Visitor Parking! One Owned Parking Spot Included. One Owned Locker Included On The Same Floor As The Unit.
Location
Province ON
County Halton
Community Orchard
Area Halton
Rooms
Family Room No
Basement None
Kitchen 1
Interior
Interior Features Carpet Free, Other
Cooling Central Air
Laundry In-Suite Laundry
Exterior
Parking Features Underground
Garage Spaces 1.0
Amenities Available Rooftop Deck/Garden, Exercise Room, Visitor Parking
Exposure South
Total Parking Spaces 1
Building
Locker Owned
Others
Pets Allowed Restricted
Read Less Info
Want to know what your home might be worth? Contact us for a FREE valuation!

Our team is ready to help you sell your home for the highest possible price ASAP
"My job is to find and attract mastery-based agents to the office, protect the culture, and make sure everyone is happy! "






