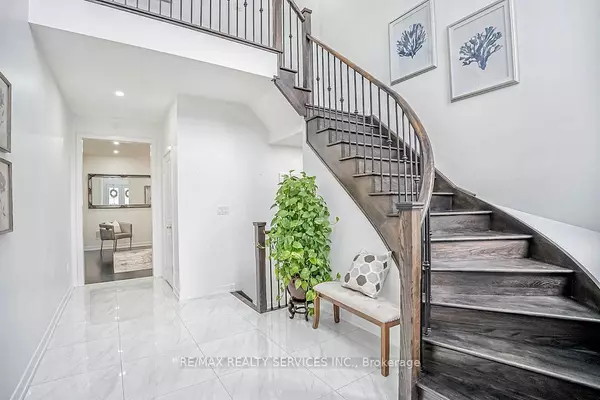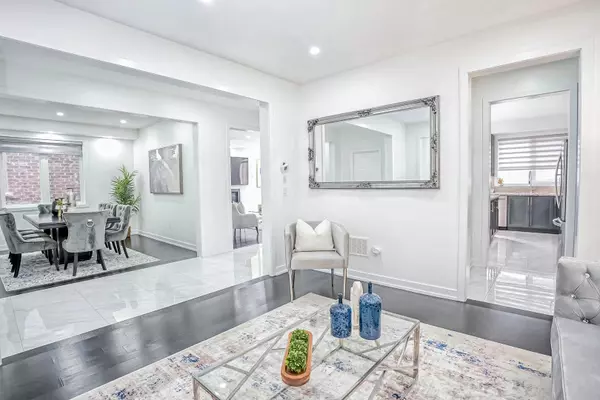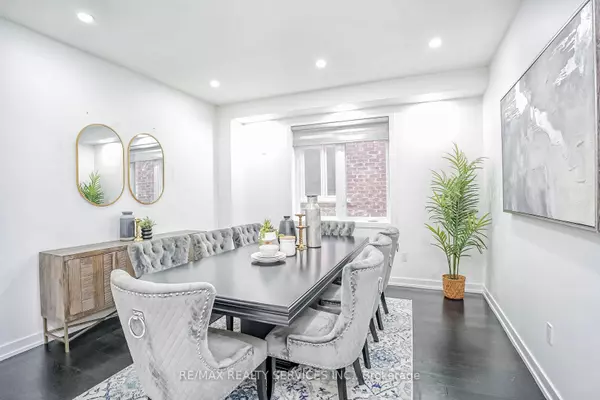$1,480,000
$1,569,900
5.7%For more information regarding the value of a property, please contact us for a free consultation.
4 Beds
4 Baths
SOLD DATE : 12/05/2024
Key Details
Sold Price $1,480,000
Property Type Single Family Home
Sub Type Detached
Listing Status Sold
Purchase Type For Sale
Approx. Sqft 3000-3500
Subdivision Credit Valley
MLS Listing ID W9355502
Sold Date 12/05/24
Style 2-Storey
Bedrooms 4
Annual Tax Amount $9,188
Tax Year 2023
Property Sub-Type Detached
Property Description
This Executive Detached Home, Built In 2018, Is Located In The Prestigious Credit Valley Of Brampton. With Over 3,136 Sq Ft Above Grade, This Home Is The Perfect Size For Anyone. It Features A Double-door Entry With A Floor-to-ceiling Foyer, Massive Living And Dining Areas With Abundant Natural Sunlight, And Hardwood Flooring Throughout The Main And Second Levels. The Main Floor Foyer And Kitchen Area Are Upgraded With Premium Porcelain Tiles. The Spacious Family Room Includes A Built-in Modern Gas Fireplace, And The Large Kitchen Boasts Stainless Steel Appliances, An Additional Pantry Area, And Quartz Countertops. The Second Level Offers 4 Spacious Bedrooms And 3 Full Bathrooms, Each With Upgraded Countertops And Direct Access To A Bathroom. The Low-maintenance Backyard Is Fully Concreted. Additionally, There Is A Legal Separate Entrance Provided By The Builder.
Location
Province ON
County Peel
Community Credit Valley
Area Peel
Rooms
Family Room Yes
Basement Full, Separate Entrance
Kitchen 1
Interior
Interior Features Carpet Free
Cooling Central Air
Fireplaces Type Family Room, Natural Gas
Exterior
Parking Features Available
Garage Spaces 2.0
Pool None
Roof Type Asphalt Shingle
Lot Frontage 41.03
Lot Depth 100.23
Total Parking Spaces 6
Building
Foundation Poured Concrete
Read Less Info
Want to know what your home might be worth? Contact us for a FREE valuation!

Our team is ready to help you sell your home for the highest possible price ASAP
"My job is to find and attract mastery-based agents to the office, protect the culture, and make sure everyone is happy! "






