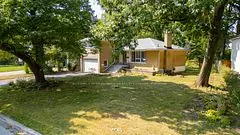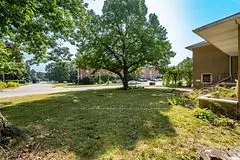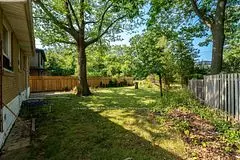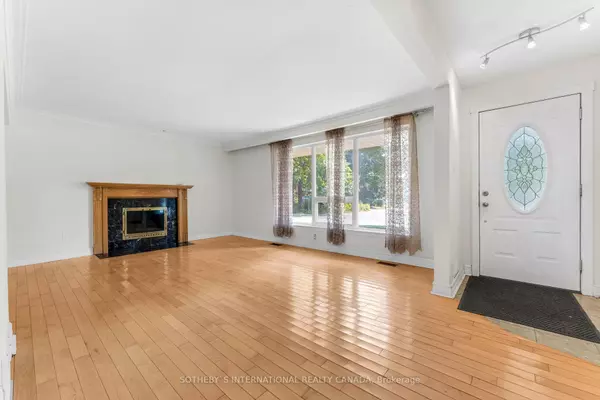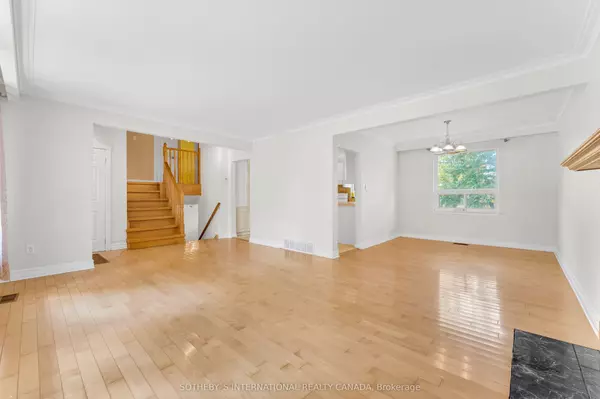$1,225,000
$1,289,900
5.0%For more information regarding the value of a property, please contact us for a free consultation.
3 Beds
2 Baths
SOLD DATE : 11/21/2024
Key Details
Sold Price $1,225,000
Property Type Single Family Home
Sub Type Detached
Listing Status Sold
Purchase Type For Sale
Subdivision Old Oakville
MLS Listing ID W9354496
Sold Date 11/21/24
Style Sidesplit 3
Bedrooms 3
Annual Tax Amount $5,634
Tax Year 2024
Property Sub-Type Detached
Property Description
Centrally located, 121 South Forster Park Drive presents a unique opportunity in a highly desirable South Oakville community. Backing onto South Forster Park, this centrally located side-split home boasts over 1,900 square feet of total living space, providing a solid foundation for a renovation project. Alternatively, the generous 7,800+ square-foot, treed lot offers significant potential for new construction, with the RL4-0 zoning allowing for over 3,000 square feet of gross floor area and up to 35% lot coverage.An ideal location within the West River neighbourhood, surrounded by multi-million dollar homes. With South Forster Park in your backyard, and Kerr Village and Downtown Oakville just minutes away, this vibrant neighbourhood offers countless amenities, including newly built community centres, convenient access to GO Transit, and proximity to the QEW. Please note that this property is being sold as-is, providing a blank canvas, whether looking to renovate the existing home or build a new one.
Location
Province ON
County Halton
Community Old Oakville
Area Halton
Zoning RL4-0
Rooms
Family Room Yes
Basement Finished
Kitchen 1
Interior
Interior Features None
Cooling Central Air
Exterior
Parking Features Front Yard Parking
Garage Spaces 2.0
Pool None
Roof Type Shingles
Lot Frontage 83.0
Lot Depth 123.0
Total Parking Spaces 6
Building
Foundation Concrete Block
Others
ParcelsYN No
Read Less Info
Want to know what your home might be worth? Contact us for a FREE valuation!

Our team is ready to help you sell your home for the highest possible price ASAP
"My job is to find and attract mastery-based agents to the office, protect the culture, and make sure everyone is happy! "


