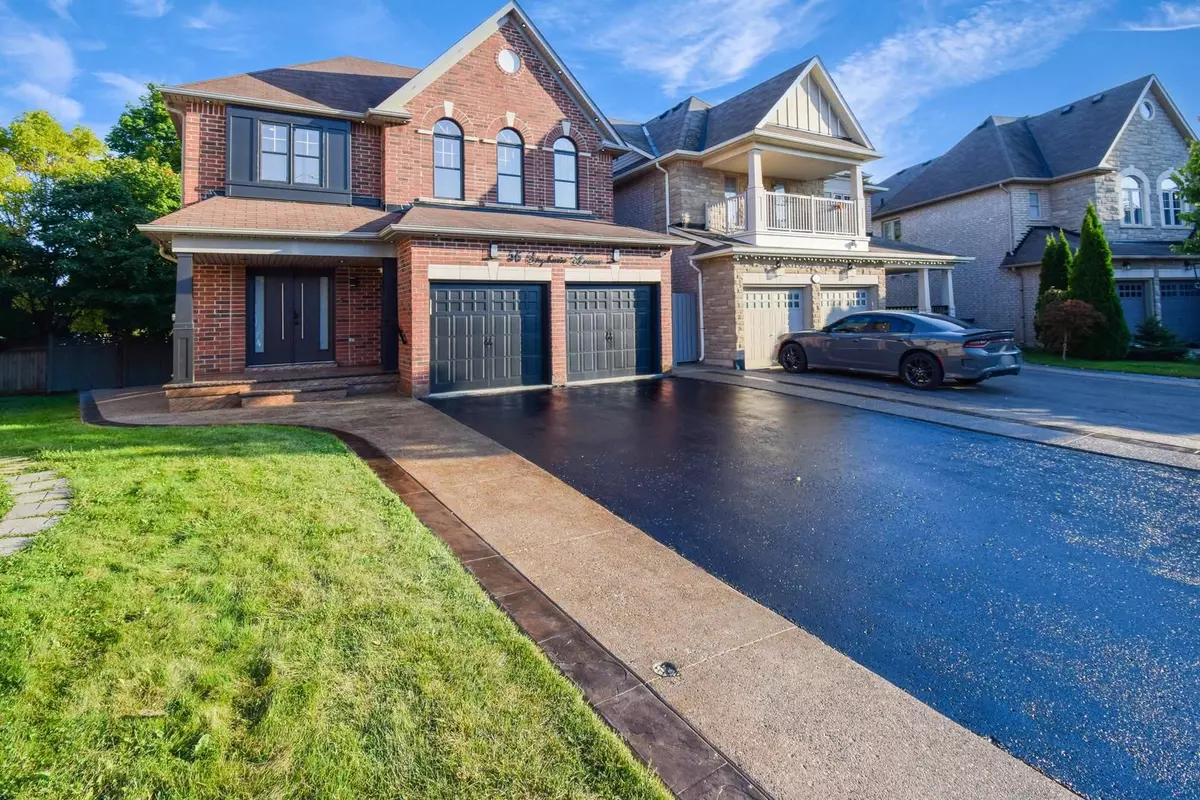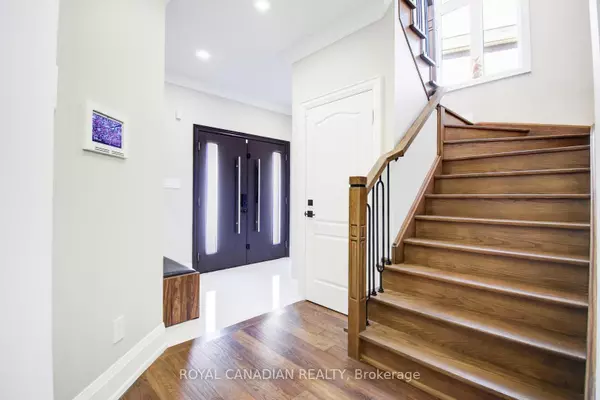$1,375,000
$1,449,000
5.1%For more information regarding the value of a property, please contact us for a free consultation.
7 Beds
5 Baths
SOLD DATE : 02/14/2025
Key Details
Sold Price $1,375,000
Property Type Single Family Home
Sub Type Detached
Listing Status Sold
Purchase Type For Sale
Subdivision Bram West
MLS Listing ID W9362010
Sold Date 02/14/25
Style 2-Storey
Bedrooms 7
Annual Tax Amount $7,399
Tax Year 2024
Property Sub-Type Detached
Property Description
Fully Renovated House From Top To Bottom With Approx $250K Spent On All The Quality Upgrades. Must See Fully Detached Luxurious House With Finished Basement + Sep Entrance Main Floor Features Family Room,Living Room! New upgraded Hardwood Floor & Pot Lights In/Out side. Fully Upgraded Custom Built Kitchen With Quartz Counter Tops,Built In S/S Appliances,Gas Stove 36 inch & Central water fall Island! Garburator, Kick pan and pot filler. Fully upgraded Common Bathroom With Heated Floor on 2nd Floor Master Bedroom with 5Pc En-suite & Built In Custom Closet. Fully Finished Legal Basement Offers 3 Bedrooms,1 Full Washroom & Kitchen! Sep. Laundry In Basement Entirely Upgraded House High Rise window In The Upper Hallway,Walk-in Showers on 2nd Custom Front Doors,2in One A/C and Heat pump for Energy Savings,Fully smart Home operated by Google.Wide Extended Driveway of Extra parking at Dead end location on Court. Beautiful Patio with awning and custom built Shed In backyard.
Location
Province ON
County Peel
Community Bram West
Area Peel
Rooms
Family Room Yes
Basement Finished, Separate Entrance
Kitchen 2
Separate Den/Office 3
Interior
Interior Features None
Cooling Central Air
Exterior
Parking Features Private
Garage Spaces 2.0
Pool None
Roof Type Not Applicable
Lot Frontage 33.6
Lot Depth 105.99
Total Parking Spaces 8
Building
Foundation Not Applicable
Read Less Info
Want to know what your home might be worth? Contact us for a FREE valuation!

Our team is ready to help you sell your home for the highest possible price ASAP
"My job is to find and attract mastery-based agents to the office, protect the culture, and make sure everyone is happy! "






