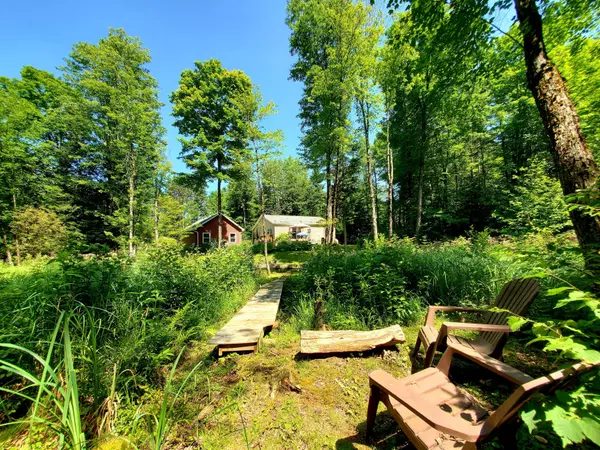$560,000
$599,000
6.5%For more information regarding the value of a property, please contact us for a free consultation.
3 Beds
2 Baths
0.5 Acres Lot
SOLD DATE : 11/05/2024
Key Details
Sold Price $560,000
Property Type Single Family Home
Sub Type Detached
Listing Status Sold
Purchase Type For Sale
Approx. Sqft 1100-1500
MLS Listing ID X8410106
Sold Date 11/05/24
Style Bungalow
Bedrooms 3
Annual Tax Amount $1,950
Tax Year 2024
Lot Size 0.500 Acres
Property Description
APSLEY: Gardeners' Delight!! Beautiful, 12-year-old Fairmount Home offering one-level living, and the perfect amount of space with approximately 1168 sq. ft. 3 bedrooms, 2 bathrooms and a deck walk-out to a park-like setting with amazing, sprawling perennial gardens, a small stream & privacy. Terrific workshop, that could be converted to a garage, if desired. Located in the friendly Village of Apsley, just a short drive or walk to shops, including our brand-new grocery store, medical/dental centre, public school, library & our impressive community centre with a state-of-the-art fitness facility and NHL size rink and more! Minutes from the Kawartha Highlands Provincial Park, Jack, Anstruther & Chandos Lakes. You will love calling this your 'home sweet home', in cottage country - come see!
Location
Province ON
County Peterborough
Community Rural North Kawartha
Area Peterborough
Zoning Single Family Residential
Region Rural North Kawartha
City Region Rural North Kawartha
Rooms
Family Room No
Basement Crawl Space
Kitchen 1
Interior
Interior Features Primary Bedroom - Main Floor, Water Heater Owned
Cooling None
Exterior
Exterior Feature Recreational Area, Year Round Living, Privacy, Patio
Parking Features Private
Garage Spaces 4.0
Pool None
Roof Type Shingles
Lot Frontage 200.0
Lot Depth 201.71
Total Parking Spaces 4
Building
Foundation Post & Pad
Read Less Info
Want to know what your home might be worth? Contact us for a FREE valuation!

Our team is ready to help you sell your home for the highest possible price ASAP
"My job is to find and attract mastery-based agents to the office, protect the culture, and make sure everyone is happy! "






