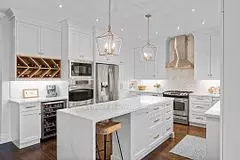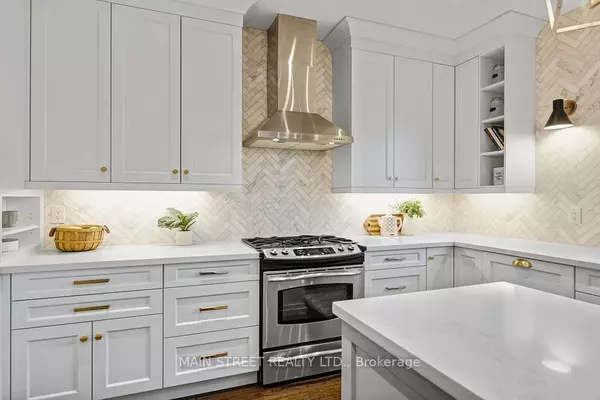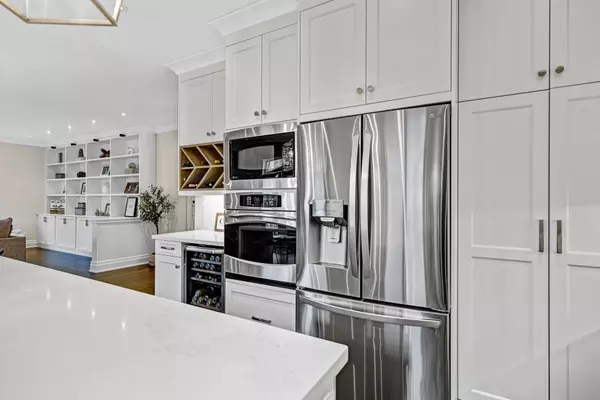$1,485,000
$1,568,000
5.3%For more information regarding the value of a property, please contact us for a free consultation.
5 Beds
4 Baths
SOLD DATE : 01/30/2025
Key Details
Sold Price $1,485,000
Property Type Single Family Home
Sub Type Detached
Listing Status Sold
Purchase Type For Sale
Approx. Sqft 3000-3500
Subdivision Alcona
MLS Listing ID N9364668
Sold Date 01/30/25
Style 2-Storey
Bedrooms 5
Annual Tax Amount $6,755
Tax Year 2024
Property Sub-Type Detached
Property Description
Dreams do come true! A home like this rarely comes along and this one has it all! Welcome to your "forever home" in the heart of Innisfil, nestled on a stunning pie-shaped ravine lot with a finished walk-out basement! This fully updated home is a place to make memories and epitomizes upscale living while showcasing extensive features and upgrades that truly set it apart! Upon entering, you'll be captivated at every turn by the warmth and love put in to make this house a home from the soaring 9-foot ceilings that flow throughout the main floor, complemented by the exquisite finishes from top-to-bottom. The heart of this home is the fabulous custom kitchen designed for culinary enthusiasts and entertainers alike with a gorgeous centre island for your friends and family to gather around! The open-concept family room surrounds a beautiful gas fireplace and features custom built-in cabinets, pot lights and crown mouldings while the formal living and dining rooms boast a striking feature wall adding to the warmth and elegance of this 3,330 sq.ft. home! Retreat to your primary bedroom offering a private sanctuary with a romantic gas fireplace, a large dressing room/closet with custom built-ins and an elegant ensuite that delivers a spa-like experience. The three other second-floor bedrooms are spacious and grand providing ultimate comfort and privacy including two with impressive vaulted ceilings! Stepping outside is a showstopping experience that will tip the scales! Here you'll find a sun-drenched backyard that is an entertainer's paradise with a massive 36 x 16 saltwater pool, childrens play centre, numerous gathering areas including 2 gazebos, oversized deck and grassy areas for the pets and children to run and play! Not to be overlooked is the sensational finished walk-out basement complete with a 5th bedroom, large recreation room, many storage areas and the most adorable built-in life-sized doll house you have ever seen!
Location
Province ON
County Simcoe
Community Alcona
Area Simcoe
Zoning Residential
Rooms
Family Room Yes
Basement Finished, Walk-Out
Kitchen 1
Separate Den/Office 1
Interior
Interior Features Auto Garage Door Remote, Bar Fridge, Built-In Oven, Carpet Free
Cooling Central Air
Fireplaces Number 2
Fireplaces Type Natural Gas
Exterior
Exterior Feature Deck, Landscape Lighting, Landscaped, Lawn Sprinkler System, Privacy, Recreational Area, Backs On Green Belt
Parking Features Private
Garage Spaces 2.0
Pool Inground
View Clear, Park/Greenbelt, Panoramic, Pool, Trees/Woods
Roof Type Asphalt Shingle
Lot Frontage 39.47
Lot Depth 195.89
Total Parking Spaces 6
Building
Lot Description Irregular Lot
Foundation Poured Concrete
Others
Senior Community No
Read Less Info
Want to know what your home might be worth? Contact us for a FREE valuation!

Our team is ready to help you sell your home for the highest possible price ASAP
"My job is to find and attract mastery-based agents to the office, protect the culture, and make sure everyone is happy! "






