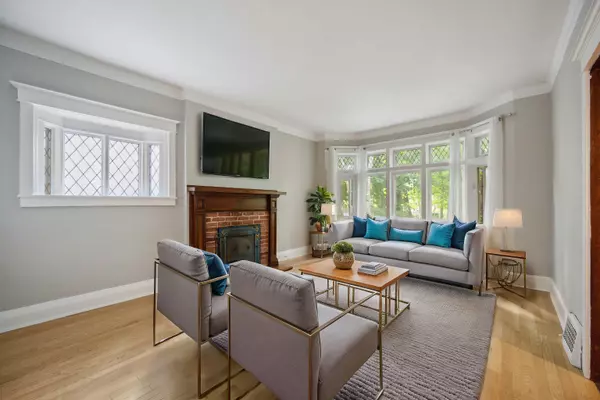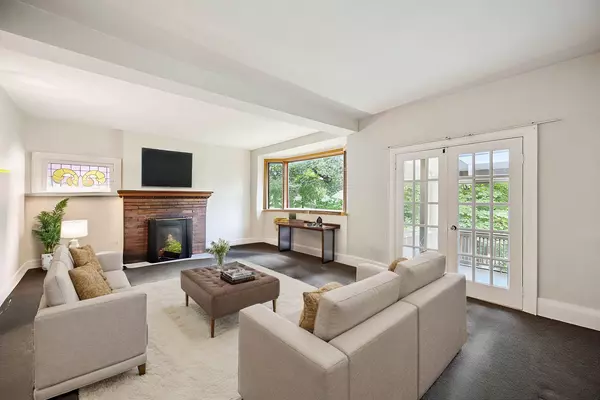$1,900,000
$1,850,000
2.7%For more information regarding the value of a property, please contact us for a free consultation.
4 Beds
2 Baths
SOLD DATE : 02/04/2025
Key Details
Sold Price $1,900,000
Property Type Multi-Family
Sub Type Semi-Detached
Listing Status Sold
Purchase Type For Sale
Approx. Sqft 2500-3000
Subdivision High Park-Swansea
MLS Listing ID W9372381
Sold Date 02/04/25
Style 2 1/2 Storey
Bedrooms 4
Annual Tax Amount $9,563
Tax Year 2024
Property Sub-Type Semi-Detached
Property Description
Visit REALTOR website for additional information. Nestled on a picturesque, tree-lined street in one of Toronto's most sought-after neighborhoods, this is a rare gem. Located just steps from High Park. this legal duplex offers a blend of timeless charm and modern potential. The property sits on a generously-sized lot, a true rarity in the city, providing ample outdoor space and incredible potential. This spacious home boasts large square footage across both units, each filled with natural light, showcasing the property's original character. From classic wood trim to vintage stained-glass windows, the home exudes warmth and history, appealing to those who appreciate Toronto's architectural heritage. The vibrant High Park-Swansea neighborhood offers a perfect balance of urban living and green spaces. You'll enjoy proximity to top-rated schools, the bustling Roncesvalles Village with its boutique shops and restaurants, and the serene paths of High Park itself. Easy access to transit and the Gardiner. Perfect for investors or multi-gen.
Location
Province ON
County Toronto
Community High Park-Swansea
Area Toronto
Zoning duplex
Rooms
Family Room Yes
Basement Full, Walk-Out
Kitchen 2
Interior
Interior Features In-Law Suite
Cooling Wall Unit(s)
Exterior
Parking Features Private
Pool None
Roof Type Asphalt Shingle,Shingles
Lot Frontage 26.94
Lot Depth 274.62
Total Parking Spaces 2
Building
Foundation Concrete
Read Less Info
Want to know what your home might be worth? Contact us for a FREE valuation!

Our team is ready to help you sell your home for the highest possible price ASAP
"My job is to find and attract mastery-based agents to the office, protect the culture, and make sure everyone is happy! "






