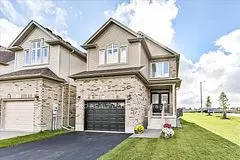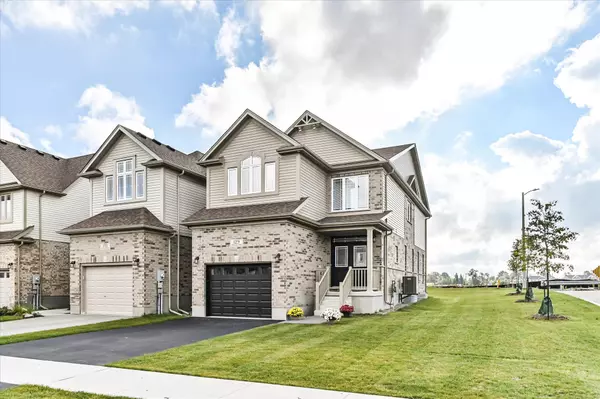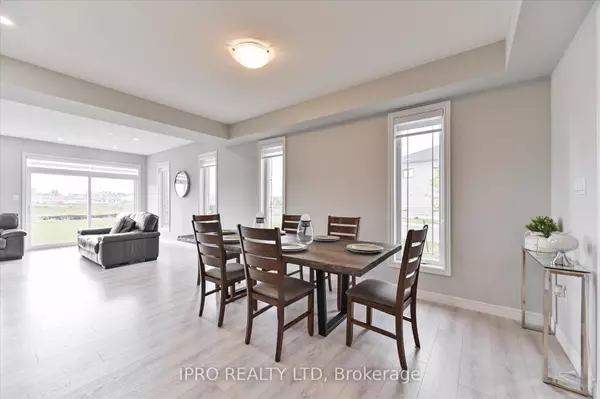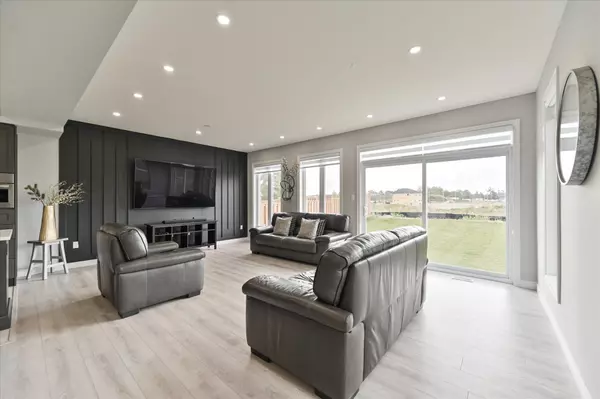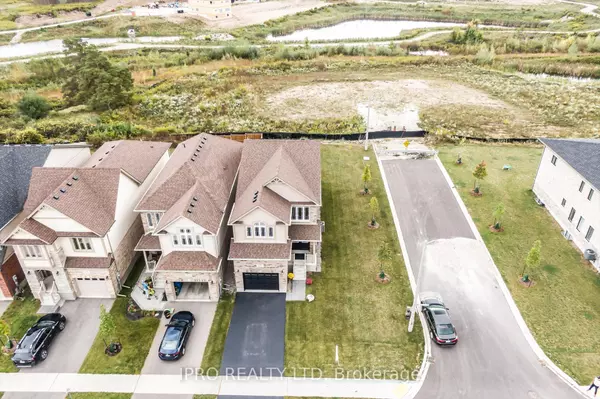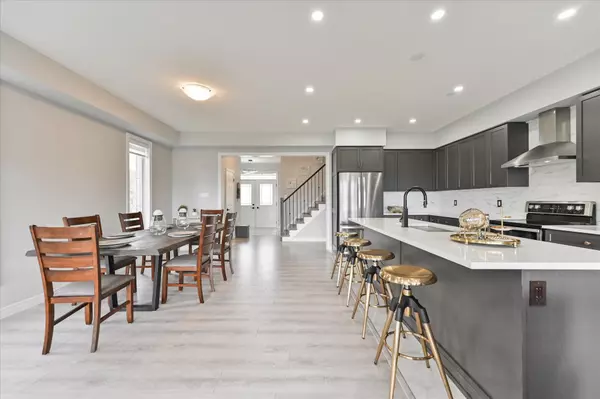$1,150,000
$1,194,000
3.7%For more information regarding the value of a property, please contact us for a free consultation.
4 Beds
3 Baths
SOLD DATE : 11/25/2024
Key Details
Sold Price $1,150,000
Property Type Single Family Home
Sub Type Detached
Listing Status Sold
Purchase Type For Sale
Approx. Sqft 2000-2500
Subdivision Kortright Hills
MLS Listing ID X9376858
Sold Date 11/25/24
Style 2-Storey
Bedrooms 4
Annual Tax Amount $7,112
Tax Year 2024
Property Sub-Type Detached
Property Description
Gorgeous Kortright Hills Pearl Home With Countless Top Of The Line Upgrades and more than 2269 S/F of living space, On Premium Corner Lot, Open Floor Plan Ideal For Family Gatherings, Family Life Inviting Lay Out. The Chef's Kitchen Is Loaded With Lots Of Quality Workmanship Upgrades To Guarantee Joyful & Irreplaceable Moments. Living Room Boasts Scenic Views Through Enlarged Windows In A 9' Ceiling Height and Enlarged Windows On Main Level, 10mm Engineered Laminated Flooring on M/L, Upgraded Ceramic Flooring to Luxor Collection in Foyer and Kitchen, Granite Counter Upgraded in All Washroom And 36" Vanities , Utility Door From Garage To Exterior(Sep. Entrance), All 4 Basement Egress Windows 56"X32", 3Pc R/I in Bsmt, Backflow Valve in Bsmt, R/I Gas Line for Stove, Cyclone 30" Chimney style Range Hood, Stair Oak Railing And Wrought Iron Spindles, Master Bedroom 5pc Ensuite Pocket Door & Extra Shower Pot light, Water Softener System W/Third Line, Modern Zebra Blinds Throughout, Laundry Room W/Sink and Pocket Door and Much More Impossible To Mention
Location
Province ON
County Wellington
Community Kortright Hills
Area Wellington
Zoning R.1 D-43 Residential
Rooms
Family Room Yes
Basement Full, Separate Entrance
Kitchen 1
Interior
Interior Features Other, Water Softener, Sump Pump, Rough-In Bath, Countertop Range, Auto Garage Door Remote, Air Exchanger, Built-In Oven
Cooling Central Air
Exterior
Exterior Feature Patio
Parking Features Private Double
Garage Spaces 1.0
Pool None
View Pond
Roof Type Shingles
Lot Frontage 54.36
Lot Depth 123.38
Total Parking Spaces 3
Building
Foundation Poured Concrete
Others
ParcelsYN No
Read Less Info
Want to know what your home might be worth? Contact us for a FREE valuation!

Our team is ready to help you sell your home for the highest possible price ASAP
"My job is to find and attract mastery-based agents to the office, protect the culture, and make sure everyone is happy! "

