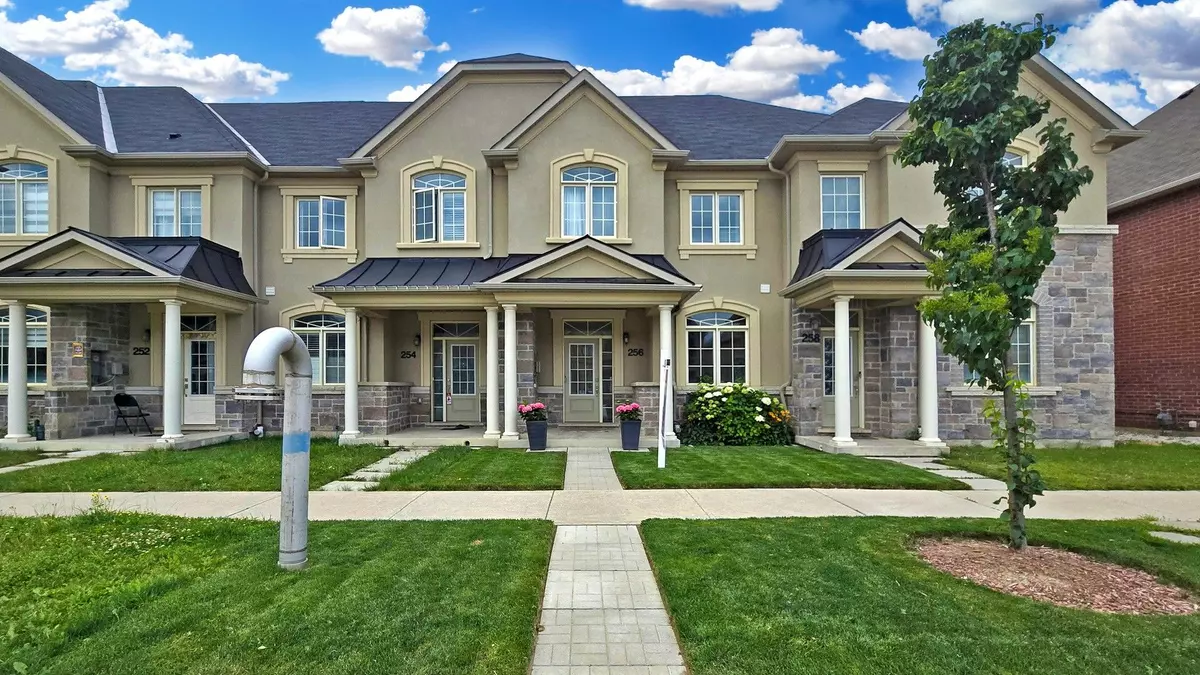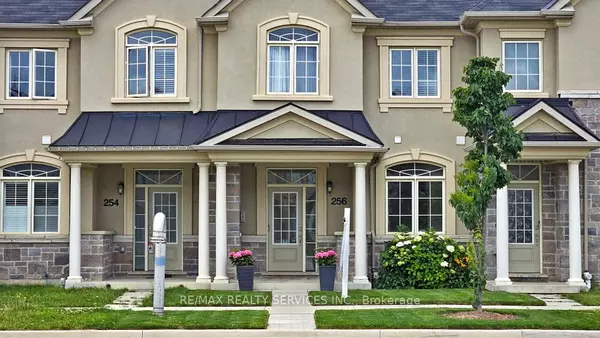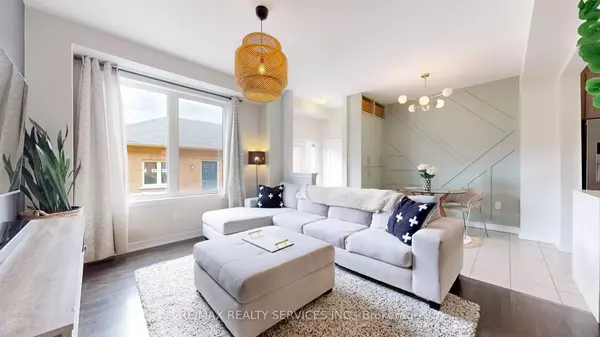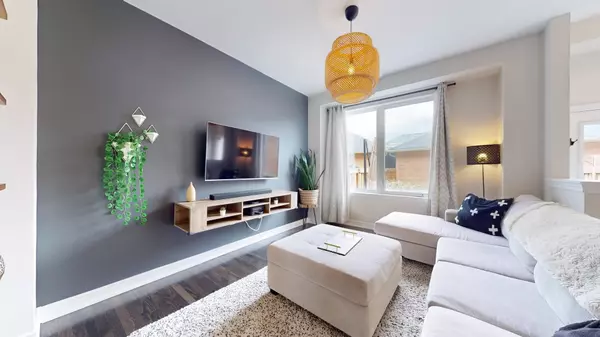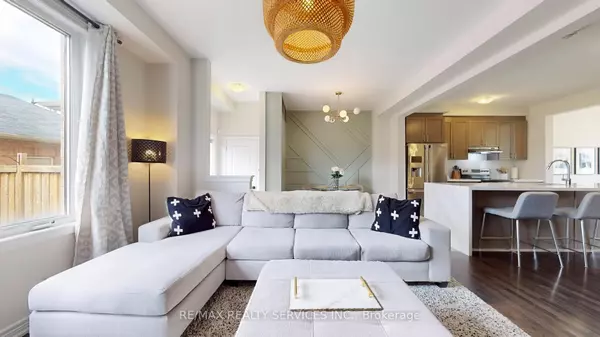$855,000
$869,900
1.7%For more information regarding the value of a property, please contact us for a free consultation.
3 Beds
3 Baths
SOLD DATE : 11/29/2024
Key Details
Sold Price $855,000
Property Type Condo
Sub Type Att/Row/Townhouse
Listing Status Sold
Purchase Type For Sale
Subdivision Sandringham-Wellington North
MLS Listing ID W9381391
Sold Date 11/29/24
Style 2-Storey
Bedrooms 3
Annual Tax Amount $5,180
Tax Year 2024
Property Sub-Type Att/Row/Townhouse
Property Description
Stunning Highly Sought After 2-Storey Townhome "The Bern" From Aspen Ridge Homes Located in Prestigious Mayfield Village. Fabulous Floorplan Features Gourmet Eat-In Kitchen W/Upgraded Cabinetry, Pots/Pans Drawers, Inset Deep Fridge Cabinet, Quartz Countertops W/Waterfall Feature on Breakfast Island, S/S Appliances Ceramic Backsplash. O/Looking Eat-In Breakfast Area W/Feature Wall & Custom Pantry. Main Floor Formal Dining Room & Separate Great Room W/Designer Decor & Finishes. 2nd Level Includes 3 Large Bedrooms W/Primary Boasting 4 PC Ensuite PI W/I Closet. Pro-Finished Basement Rec Room W/Cold Cellar & Utility/Laundry Room. Fully Fenced Yard W/Custom Built Deck, Artificial Turf & Stone Walkway To 2 Car Detached Garage W/Extra Storage Space & Level 2 Charger For Electric Car.
Location
Province ON
County Peel
Community Sandringham-Wellington North
Area Peel
Rooms
Family Room Yes
Basement Full, Finished
Kitchen 1
Interior
Interior Features Auto Garage Door Remote, Rough-In Bath, Storage, Water Meter
Cooling Central Air
Exterior
Parking Features Private
Garage Spaces 2.0
Pool None
Roof Type Asphalt Shingle
Lot Frontage 19.69
Lot Depth 99.43
Total Parking Spaces 2
Building
Foundation Stone
Read Less Info
Want to know what your home might be worth? Contact us for a FREE valuation!

Our team is ready to help you sell your home for the highest possible price ASAP
"My job is to find and attract mastery-based agents to the office, protect the culture, and make sure everyone is happy! "

