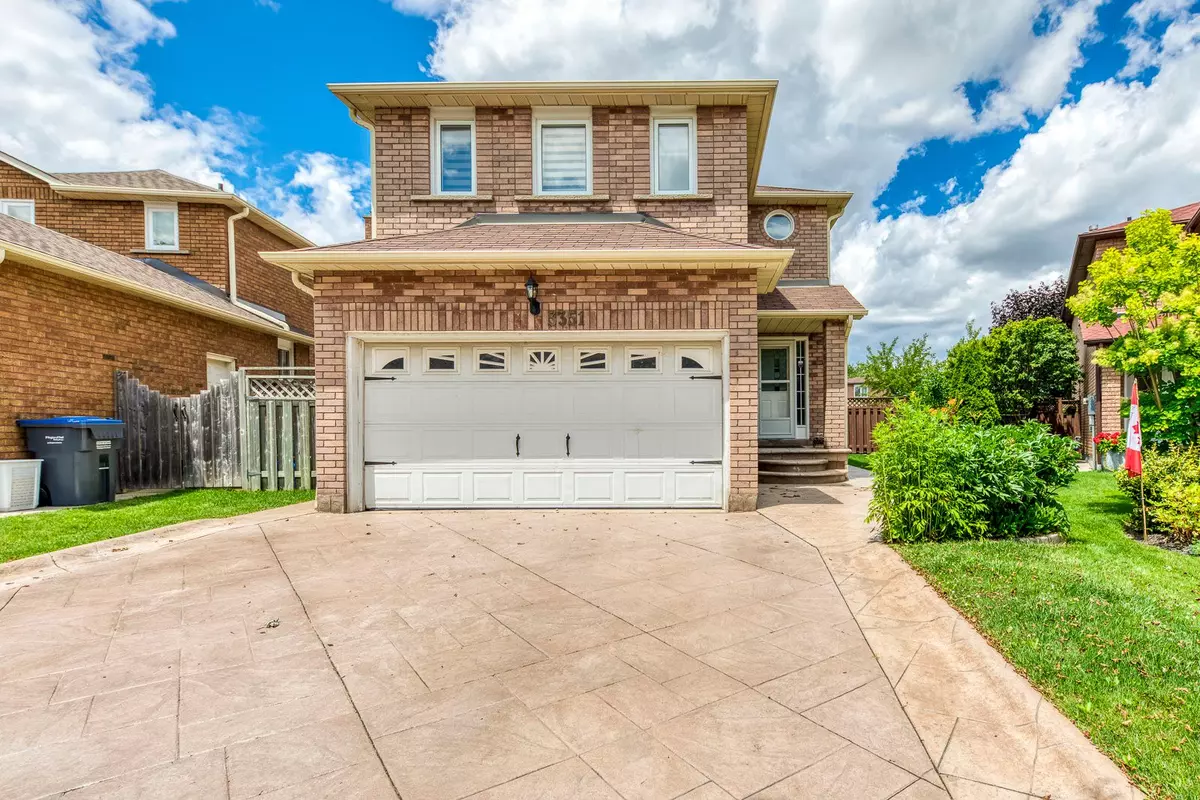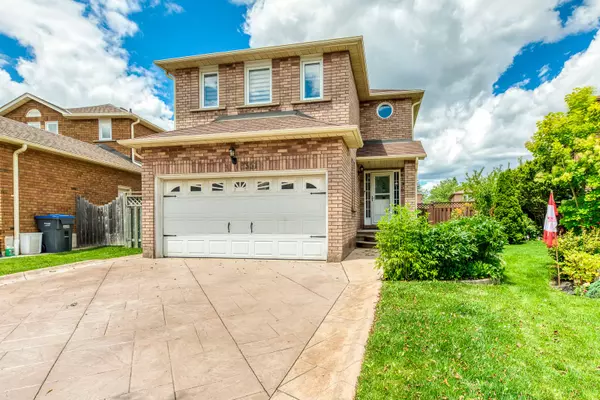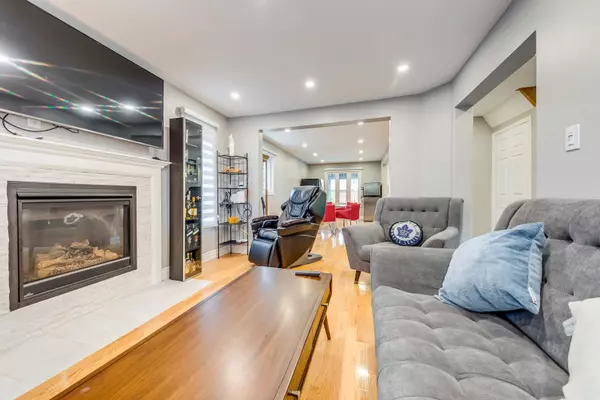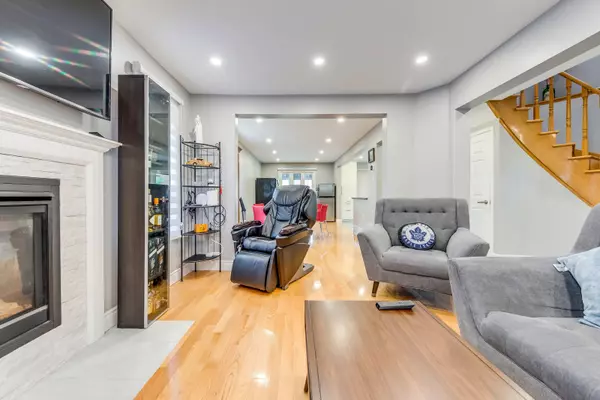$1,365,000
$1,399,000
2.4%For more information regarding the value of a property, please contact us for a free consultation.
6 Beds
5 Baths
SOLD DATE : 01/07/2025
Key Details
Sold Price $1,365,000
Property Type Single Family Home
Sub Type Detached
Listing Status Sold
Purchase Type For Sale
Approx. Sqft 2000-2500
Subdivision Erin Mills
MLS Listing ID W9015588
Sold Date 01/07/25
Style 2-Storey
Bedrooms 6
Annual Tax Amount $7,043
Tax Year 2024
Property Sub-Type Detached
Property Description
Rarely available detached Greenpark home in prestigious Erin Mills, extensively renovated with upscale finishes. Features include bright, spacious rooms with lofty ceilings, a gourmet open concept kitchen with designer cabinetry, island, stainless steel appliances, granite countertops, backsplash, stove, built-in dishwasher, and undermount stainless steel sink. Walkout to a private fully fenced backyard oasis with an entertainer's dream patio awning and two garden sheds. Master retreat with his and hers walk-in closets and a luxurious 5-piece ensuite. Main floor laundry with side door access. The self-contained basement apartment offers significant income potential and includes an eat-in kitchen, dining area, bathroom, additional laundry, and two bedrooms with a separate entrance. Oversized pie-shaped lot on a quiet and mature street.
Location
Province ON
County Peel
Community Erin Mills
Area Peel
Rooms
Family Room No
Basement Apartment, Separate Entrance
Kitchen 2
Separate Den/Office 2
Interior
Interior Features Water Meter
Cooling Central Air
Fireplaces Type Natural Gas
Exterior
Parking Features Private
Garage Spaces 2.0
Pool None
Roof Type Asphalt Shingle
Lot Frontage 28.08
Lot Depth 114.83
Total Parking Spaces 6
Building
Lot Description Irregular Lot
Foundation Poured Concrete
Others
Senior Community Yes
Read Less Info
Want to know what your home might be worth? Contact us for a FREE valuation!

Our team is ready to help you sell your home for the highest possible price ASAP
"My job is to find and attract mastery-based agents to the office, protect the culture, and make sure everyone is happy! "






