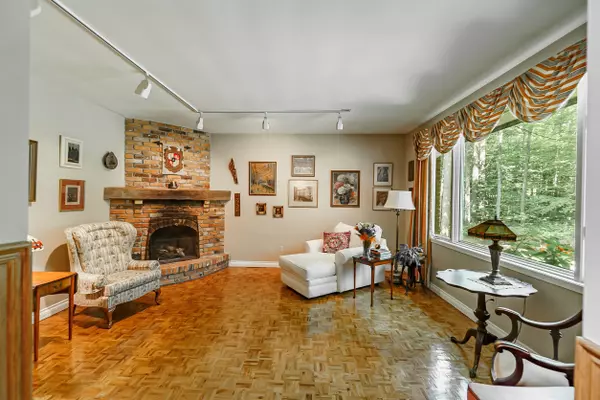$1,225,000
$1,299,900
5.8%For more information regarding the value of a property, please contact us for a free consultation.
4 Beds
3 Baths
2 Acres Lot
SOLD DATE : 12/16/2024
Key Details
Sold Price $1,225,000
Property Type Single Family Home
Sub Type Detached
Listing Status Sold
Purchase Type For Sale
Approx. Sqft 3000-3500
MLS Listing ID X9353266
Sold Date 12/16/24
Style 2-Storey
Bedrooms 4
Annual Tax Amount $4,820
Tax Year 2023
Lot Size 2.000 Acres
Property Description
This classic custom-built Tudor-style home in the picturesque Bridgenorth Estates offers a serene and private retreat with its charming 2.82 acre lot. With 3,100 sq ft of living space, the home boasts four spacious bedrooms and three bathrooms, complemented by elegant old-world charm and modern amenities. The property features expansive principal rooms, including a formal dining room, a living room with a cozy wood-burning fireplace, and a family room with a gas stove, heat pump. Additional highlights include a sunroom, back porch, main floor laundry, and a grand foyer. Every window offers stunning views of the beautifully landscaped perennial gardens, mature trees, and inground pool. Recent updates enhance the home's appeal: the shingles and eavestrough were replaced in 2015, the hot water heater and gas furnace were upgraded in 2019, and some windows and doors new in 2022. The septic tank and filter bed were also updated in 2021. Located just minutes from Bridgenorth, Peterborough, and Lakefield, with easy access to Highway 115 and only 20 minutes from Peterborough Regional Health Centre, this pre-inspected home combines comfort, functionality, and timeless elegance. Set in an area of upscale custom-built homes, it offers both a tranquil setting and convenient access to local amenities.
Location
Province ON
County Peterborough
Community Rural Smith-Ennismore-Lakefield
Area Peterborough
Zoning RR
Region Rural Smith-Ennismore-Lakefield
City Region Rural Smith-Ennismore-Lakefield
Rooms
Family Room Yes
Basement Full, Unfinished
Kitchen 1
Interior
Interior Features None
Cooling Central Air
Exterior
Parking Features Private, Private Double
Garage Spaces 6.0
Pool Inground
View Garden, Trees/Woods, Pool
Roof Type Shingles
Lot Frontage 200.0
Lot Depth 492.0
Total Parking Spaces 6
Building
Foundation Poured Concrete
Read Less Info
Want to know what your home might be worth? Contact us for a FREE valuation!

Our team is ready to help you sell your home for the highest possible price ASAP
"My job is to find and attract mastery-based agents to the office, protect the culture, and make sure everyone is happy! "






