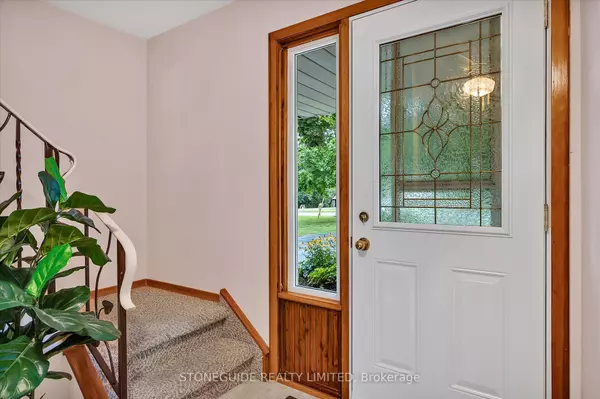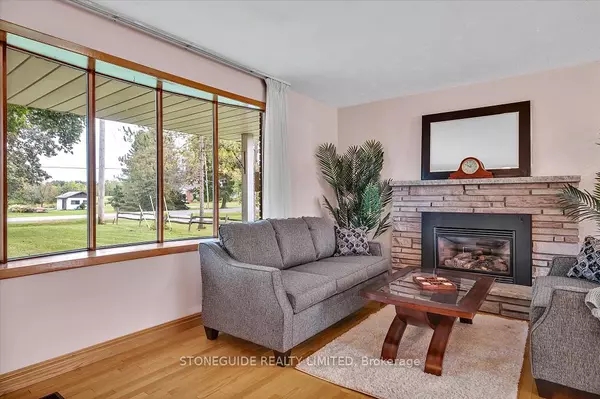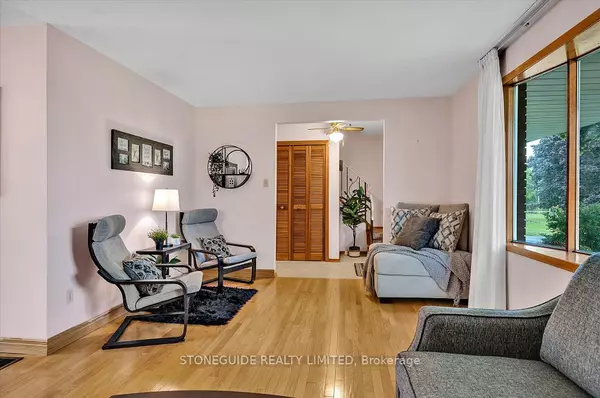$680,000
$699,900
2.8%For more information regarding the value of a property, please contact us for a free consultation.
4 Beds
2 Baths
0.5 Acres Lot
SOLD DATE : 11/06/2024
Key Details
Sold Price $680,000
Property Type Single Family Home
Sub Type Detached
Listing Status Sold
Purchase Type For Sale
Approx. Sqft 1500-2000
MLS Listing ID X9310172
Sold Date 11/06/24
Style 2-Storey
Bedrooms 4
Annual Tax Amount $2,671
Tax Year 2024
Lot Size 0.500 Acres
Property Description
Charming 2-storey home set on a generous 0.68-acre lot with mature trees. The upper level has 4 bedrooms and a full bathroom. The main floor features hardwood floors in the living and dining rooms, a gas fireplace, a solid wood kitchen, and a full bathroom. Additional main floor living space includes a separate family room that opens out to a sunroom, overlooking the large deep yard. Enjoy beautiful views of the countryside every season. Double garage and long driveway provides ample parking for guests. Well-maintained and in original condition, this home is ready for your personal updates. Conveniently located just 10 minutes from shopping, groceries, and Peterborough amenities, with easy highway access for commuting.
Location
Province ON
County Peterborough
Community Rural Smith-Ennismore-Lakefield
Area Peterborough
Zoning R
Region Rural Smith-Ennismore-Lakefield
City Region Rural Smith-Ennismore-Lakefield
Rooms
Family Room Yes
Basement Full, Crawl Space
Kitchen 1
Interior
Interior Features Sump Pump, Workbench
Cooling Central Air
Fireplaces Number 1
Fireplaces Type Natural Gas
Exterior
Exterior Feature Deck, Landscaped, Porch
Parking Features Private Double
Garage Spaces 10.0
Pool None
View Trees/Woods
Roof Type Asphalt Shingle
Lot Frontage 100.0
Lot Depth 298.0
Total Parking Spaces 10
Building
Foundation Concrete Block
Read Less Info
Want to know what your home might be worth? Contact us for a FREE valuation!

Our team is ready to help you sell your home for the highest possible price ASAP
"My job is to find and attract mastery-based agents to the office, protect the culture, and make sure everyone is happy! "






