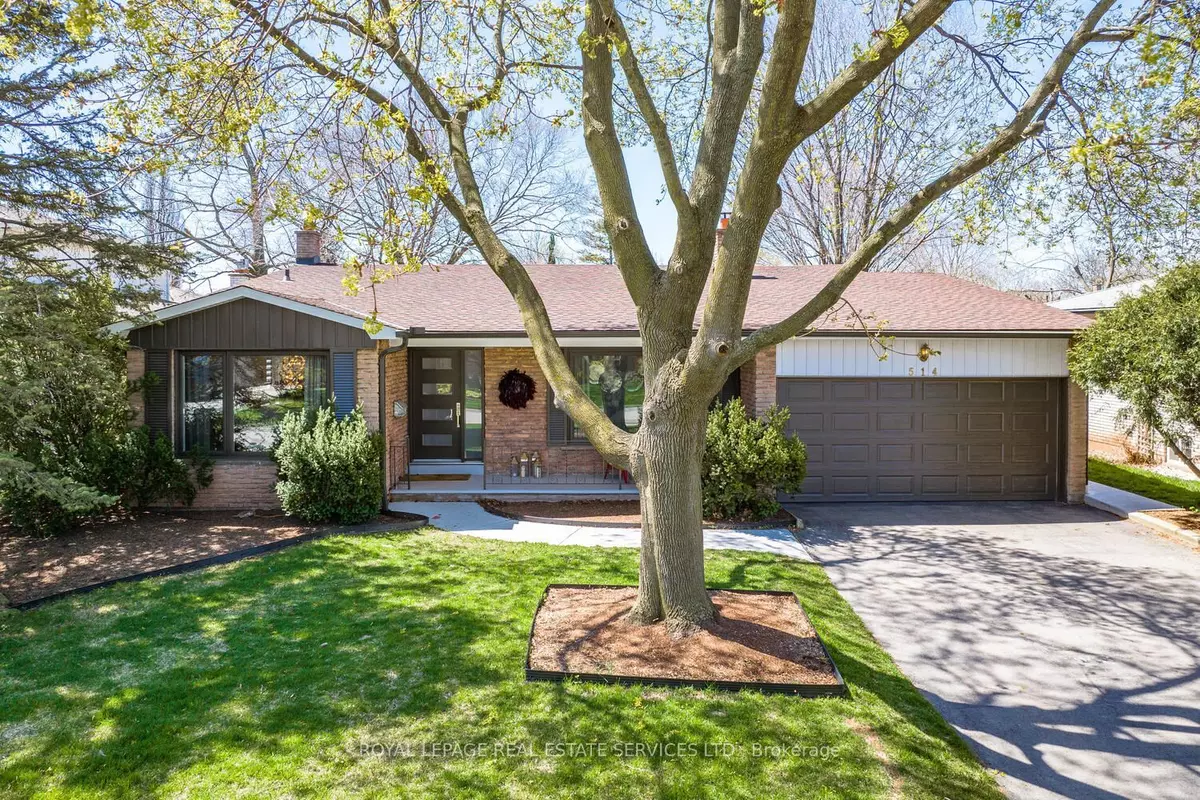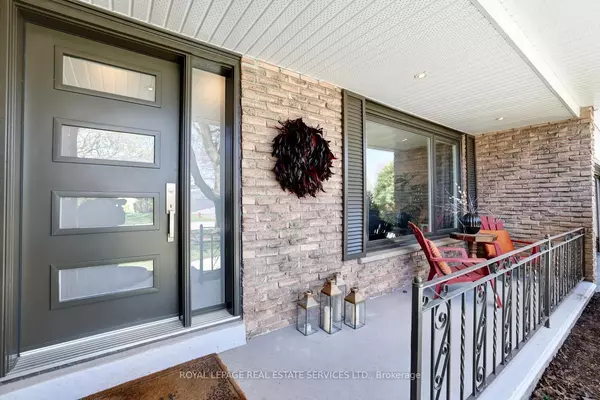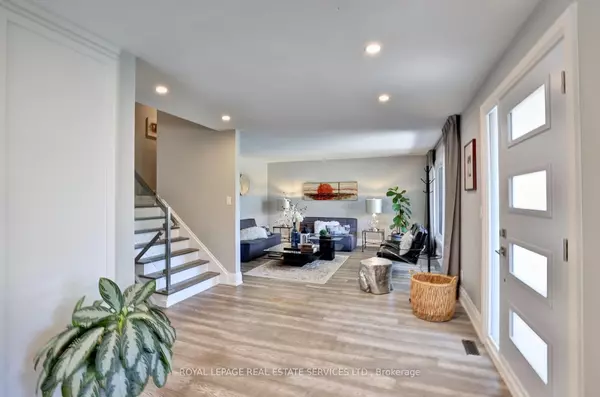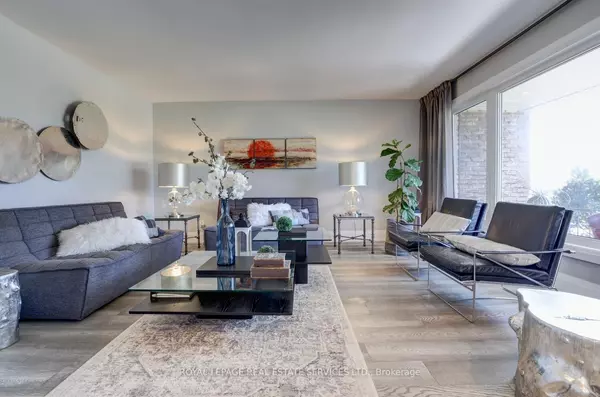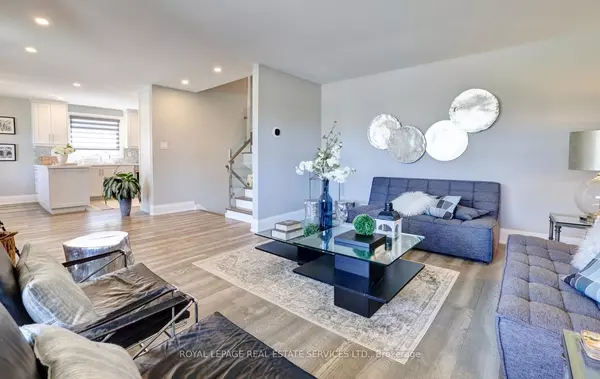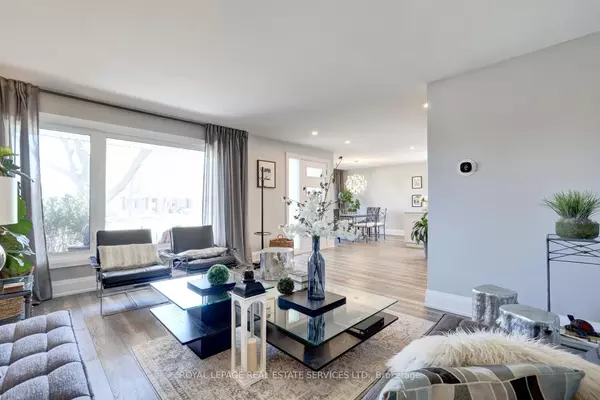$1,355,000
$1,399,000
3.1%For more information regarding the value of a property, please contact us for a free consultation.
3 Beds
3 Baths
SOLD DATE : 01/15/2025
Key Details
Sold Price $1,355,000
Property Type Single Family Home
Sub Type Detached
Listing Status Sold
Purchase Type For Sale
Approx. Sqft 1100-1500
Subdivision Bronte West
MLS Listing ID W9095230
Sold Date 01/15/25
Style Backsplit 3
Bedrooms 3
Annual Tax Amount $5,102
Tax Year 2023
Property Sub-Type Detached
Property Description
Beautifully Renovated Home in Prestigious West Oakville on a 60 ft wide lot - This Gorgeous 3 Level Backsplit offers over 2000 sqft of beautifully finished space w/ 2 + 1 Bedrooms including a Primary Retreat w/ huge 5 pce ensuite, 2.5 Baths, Double Garage w/ High Quality Upgrades Throughout, Modern Finishes & Features * Newer Windows & Doors. Custom Glass railings * Newer Casings & Baseboards * Pot Lights where needed * Smooth Ceiling Throughout * High End Vinyl Flooring for comfort * Direct Access to Yard from garage * Modern Kitchen w/Quartz Counters & Gorgeous Backsplash, Ample Cabinetry & High End S/S Appliances * Stylish Baths w/ Quartz Counters & Modern Porcelain Tiles * The Upper Level Features 2 Bedrooms, 2 baths, Master w/ Spa like huge 5Pc Ensuite & large wall to wall closet * The Lower Level Completes This Home w/ large Family Rm w/ Large fireplace & above grade windows, Separate Entrance from Laundry Room to backyard & office/bedroom. The backyard is sun drenched w/ a large poured concrete patio & pergola...Concrete Floor in double garage w/ epoxy finish w/ insulated garage door * Laundry Room* Newer Soffits, Fascia, Eavestrough & Downspouts. Just Minutes to Hwy * Park * Schools * Bronte Village * Lake Ontario
Location
Province ON
County Halton
Community Bronte West
Area Halton
Rooms
Family Room Yes
Basement Finished, Walk-Up
Kitchen 1
Separate Den/Office 1
Interior
Interior Features Auto Garage Door Remote, Water Heater Owned
Cooling Central Air
Fireplaces Number 1
Exterior
Parking Features Private Double
Garage Spaces 2.0
Pool None
Roof Type Asphalt Shingle
Lot Frontage 60.1
Lot Depth 118.03
Total Parking Spaces 8
Building
Foundation Concrete Block
Read Less Info
Want to know what your home might be worth? Contact us for a FREE valuation!

Our team is ready to help you sell your home for the highest possible price ASAP
"My job is to find and attract mastery-based agents to the office, protect the culture, and make sure everyone is happy! "

